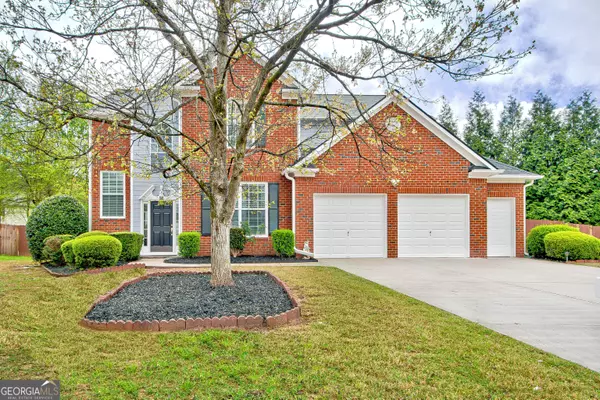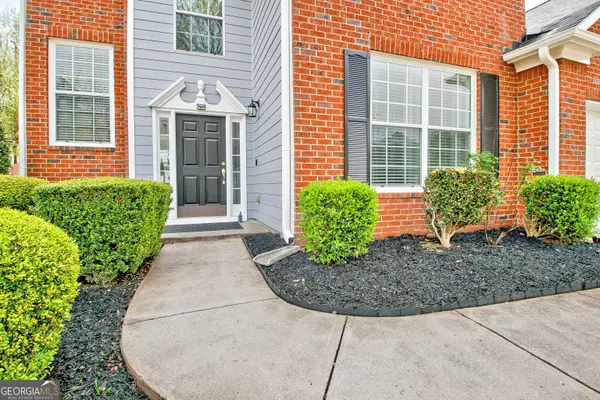For more information regarding the value of a property, please contact us for a free consultation.
Key Details
Sold Price $575,000
Property Type Single Family Home
Sub Type Single Family Residence
Listing Status Sold
Purchase Type For Sale
Square Footage 2,362 sqft
Price per Sqft $243
Subdivision Chadsworth At Ashton Reserve
MLS Listing ID 10280638
Sold Date 06/11/24
Style Brick Front,Traditional
Bedrooms 4
Full Baths 2
Half Baths 1
HOA Fees $325
HOA Y/N Yes
Originating Board Georgia MLS 2
Year Built 2004
Annual Tax Amount $5,426
Tax Year 2023
Lot Size 0.310 Acres
Acres 0.31
Lot Dimensions 13503.6
Property Description
See this UPDATED PERFECTION IN KEDRON in person during open house Saturday the 13th from 3-5pm or on youtube or with your agent!! This Gorgeous BRICK FRONT home nestled in a CUL-De-SAC has everything you can hope for in a home in Peachtree City(including a Golf Cart Garage!)! NEW ROOF, NEW EXTERIOR PAINT, NEW INTERIOR PAINT!! Layout you ask? Just the LIGHT FILLED Large Foyer with it's beautiful IRON SCROLL RAILINGS will impress you - the updated flooring welcomes you into the Large Kitchen and Island and the Party Sized Family Room that the open floor plan easily lends itself to!! Hang out in the BIG FENCED BACKYARD- The usable area is HUGE!!! The FLEX ROOM And FORMAL DINING complete the main floor! Upstairs you will find 3 ample sized secondary rooms and a very generous sized Primary- all with BRAND NEW CARPET!!! Great Schools with Kedron/ Booth and McIntosh!!Close to Shopping! North PTC location means a shorter commute to Atlanta OR Newnan! Close to shopping, restaurants and nature!! Connected to over a 100 miles of Golf Cart Paths! Welcome home!!
Location
State GA
County Fayette
Rooms
Other Rooms Shed(s)
Basement None
Dining Room Separate Room
Interior
Interior Features High Ceilings, Double Vanity, Entrance Foyer, Soaking Tub, Separate Shower, Walk-In Closet(s)
Heating Natural Gas, Central, Zoned, Dual
Cooling Electric, Ceiling Fan(s), Central Air, Zoned, Dual, Attic Fan
Flooring Carpet, Hardwood, Laminate
Fireplaces Number 1
Fireplaces Type Living Room, Gas Starter
Fireplace Yes
Appliance Tankless Water Heater, Convection Oven, Dishwasher, Disposal, Ice Maker, Microwave, Oven/Range (Combo), Refrigerator, Stainless Steel Appliance(s)
Laundry Upper Level
Exterior
Parking Features Attached, Garage Door Opener, Garage, Kitchen Level, Storage
Garage Spaces 3.0
Fence Fenced
Community Features Playground, Near Shopping
Utilities Available Cable Available, Electricity Available, Natural Gas Available, Sewer Connected, Underground Utilities, Water Available
View Y/N No
Roof Type Composition
Total Parking Spaces 3
Garage Yes
Private Pool No
Building
Lot Description Cul-De-Sac, Level, Open Lot, Private
Faces FROM HWY 74-RIGHT ON MCDUFF-PARKWAY TO END OF ROAD TURN RIGHT INTO CHARDSWORTH SUBDIVISION , RIGHT ON AMELIA LN, LEFT ON ASHVILLE , RIGHT ON MERRILL LN AND RIGHT ON NICHOLAS CT , FIRST HOUSE ON THE RIGHT.
Foundation Slab
Sewer Public Sewer
Water Public
Structure Type Brick,Concrete
New Construction No
Schools
Elementary Schools Kedron
Middle Schools Booth
High Schools Mcintosh
Others
HOA Fee Include Other
Tax ID 074608005
Security Features Carbon Monoxide Detector(s),Security System,Smoke Detector(s)
Special Listing Condition Updated/Remodeled, Resale
Read Less Info
Want to know what your home might be worth? Contact us for a FREE valuation!

Our team is ready to help you sell your home for the highest possible price ASAP

© 2025 Georgia Multiple Listing Service. All Rights Reserved.




