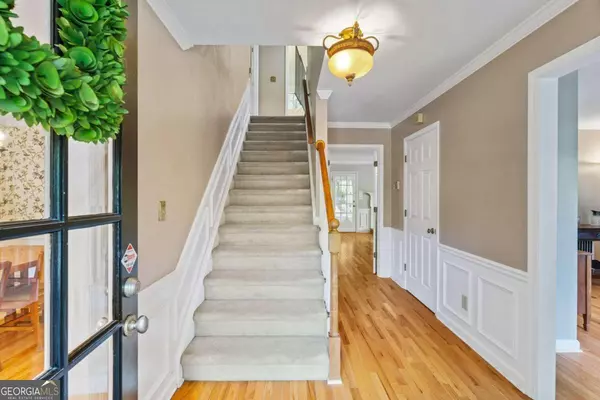For more information regarding the value of a property, please contact us for a free consultation.
Key Details
Sold Price $625,000
Property Type Single Family Home
Sub Type Single Family Residence
Listing Status Sold
Purchase Type For Sale
Square Footage 2,680 sqft
Price per Sqft $233
Subdivision Horseshoe Bend
MLS Listing ID 10287786
Sold Date 06/10/24
Style Colonial
Bedrooms 4
Full Baths 2
Half Baths 1
HOA Fees $1,000
HOA Y/N Yes
Originating Board Georgia MLS 2
Year Built 1980
Annual Tax Amount $4,899
Tax Year 2023
Lot Size 0.320 Acres
Acres 0.32
Lot Dimensions 13939.2
Property Description
Amazing Turn-Key opportunity in one of RoswellCOs most Beautiful Neighborhoods near schools, parks and the Chattahoochee River. This home in Horseshoe Bend sits on a mostly level lot in a cul-de-sac near the 17th hole on the Golf Green. Freshly painted, landscaped and professionally cleaned from top to bottom at an unbelievable price point for this community. Front den connects the large living room through double doors. The Den can work as an office, creative space or guest accommodations. Dining room seats 8 comfortably just off of the bright kitchen. Built in bookshelves in the living room next to the traditional, brick fireplace. The entire house is equipped with interior wooden slat shutters. And wait until you see the potential in the attic and the basement! Step through the 2nd bedroom to find the secret attic with tons of space to build out more rooms if you like. The backyard is the ownerCOs favorite space. A large, screened in patio overlooks the mostly flat and private backyard. This home wonCOt last long so be sure to stop by soon
Location
State GA
County Fulton
Rooms
Basement Interior Entry, Exterior Entry, Partial
Dining Room L Shaped
Interior
Interior Features Bookcases, Walk-In Closet(s)
Heating Central
Cooling Ceiling Fan(s), Central Air
Flooring Hardwood, Tile, Carpet
Fireplaces Number 1
Fireplaces Type Family Room, Living Room, Gas Starter
Fireplace Yes
Appliance Dishwasher, Disposal, Refrigerator
Laundry Common Area, In Kitchen
Exterior
Parking Features Basement, Garage, Parking Pad, Side/Rear Entrance, Storage
Garage Spaces 2.0
Fence Back Yard, Wood
Community Features Clubhouse, Golf, Lake, Park, Pool, Tennis Court(s), Walk To Schools
Utilities Available Underground Utilities, Cable Available, Electricity Available, High Speed Internet, Natural Gas Available, Phone Available, Sewer Available, Water Available
Waterfront Description No Dock Or Boathouse
View Y/N No
Roof Type Composition
Total Parking Spaces 2
Garage Yes
Private Pool No
Building
Lot Description Cul-De-Sac, Private
Faces Turn off Holcombe Bridge Rd onto the east Steeple Chase Dr entrance of HSB by Puppy Haven. Follow GPS from there. This area of the community holds the most spooky Halloween Trick or Treating event each year.
Sewer Public Sewer
Water Public
Structure Type Other
New Construction No
Schools
Elementary Schools River Eves
Middle Schools Holcomb Bridge
High Schools Centennial
Others
HOA Fee Include Maintenance Grounds
Tax ID 12 296107780396
Security Features Carbon Monoxide Detector(s),Smoke Detector(s)
Acceptable Financing Cash, Conventional, FHA, VA Loan
Listing Terms Cash, Conventional, FHA, VA Loan
Special Listing Condition Resale
Read Less Info
Want to know what your home might be worth? Contact us for a FREE valuation!

Our team is ready to help you sell your home for the highest possible price ASAP

© 2025 Georgia Multiple Listing Service. All Rights Reserved.




