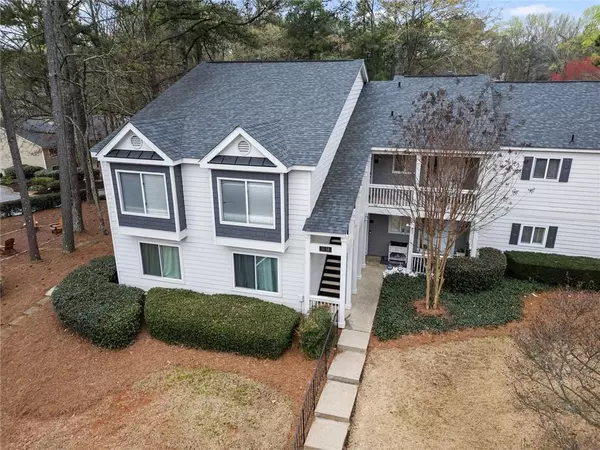For more information regarding the value of a property, please contact us for a free consultation.
Key Details
Sold Price $287,500
Property Type Condo
Sub Type Condominium
Listing Status Sold
Purchase Type For Sale
Square Footage 1,250 sqft
Price per Sqft $230
Subdivision Hillsdale
MLS Listing ID 7354548
Sold Date 06/10/24
Style Mid-Rise (up to 5 stories),Traditional
Bedrooms 2
Full Baths 2
Construction Status Resale
HOA Fees $270
HOA Y/N Yes
Originating Board First Multiple Listing Service
Year Built 1982
Annual Tax Amount $196
Tax Year 2023
Lot Size 5,061 Sqft
Acres 0.1162
Property Description
Ground level, end unit condo in Smyrna's popular Hillsdale community! Beautifully maintained with lots of updates and upgrades! You'll find hardwood floors throughout, plus crown molding, ceiling fans, and fresh paint. The family room features a cozy gas log fireplace and sliding glass doors that open onto the spacious patio. The kitchen has ample cabinets, quartz counters, glass tile backsplash, and a new range, microwave, and dishwasher. Extra counterspace is provided by the breakfast bar / peninsula. Two spacious bedrooms, each with their own full bathroom. The primary suite features two closets and a step-in tile shower. The second bedroom suite has built-in bookshelves and a combo tub / shower. In-unit laundry and a new water heater. The Hillsdale community is peaceful and friendly and offers two recreation areas, including two swimming pools, four tennis courts, two clubhouses, several picnic areas, dog park, and a picturesque lake. It is also conveniently located just minutes to the interstate, Smyrna Market Village, Silver Comet Trail, Truist Park, and lots of shopping and restaurants.
Location
State GA
County Cobb
Lake Name None
Rooms
Bedroom Description Double Master Bedroom,Master on Main,Roommate Floor Plan
Other Rooms None
Basement None
Main Level Bedrooms 2
Dining Room Great Room, Open Concept
Interior
Interior Features Bookcases, Crown Molding, Entrance Foyer, High Speed Internet, His and Hers Closets
Heating Central, Natural Gas
Cooling Ceiling Fan(s), Central Air
Flooring Ceramic Tile, Hardwood
Fireplaces Number 1
Fireplaces Type Family Room, Gas Log, Gas Starter, Glass Doors
Window Features Double Pane Windows
Appliance Dishwasher, Disposal, Gas Range, Gas Water Heater, Microwave
Laundry Laundry Room, Main Level
Exterior
Exterior Feature None
Parking Features Assigned, Parking Lot
Fence None
Pool None
Community Features Clubhouse, Dog Park, Homeowners Assoc, Lake, Near Schools, Near Shopping, Near Trails/Greenway, Pool, Street Lights, Tennis Court(s)
Utilities Available Cable Available, Electricity Available, Natural Gas Available, Phone Available, Sewer Available, Underground Utilities, Water Available
Waterfront Description None
View Other
Roof Type Composition,Shingle
Street Surface Asphalt
Accessibility None
Handicap Access None
Porch Covered, Front Porch, Patio
Total Parking Spaces 1
Private Pool false
Building
Lot Description Back Yard, Front Yard, Landscaped, Level
Story One
Foundation Slab
Sewer Public Sewer
Water Public
Architectural Style Mid-Rise (up to 5 stories), Traditional
Level or Stories One
Structure Type Cement Siding,Frame
New Construction No
Construction Status Resale
Schools
Elementary Schools Smyrna
Middle Schools Campbell
High Schools Campbell
Others
HOA Fee Include Maintenance Structure,Maintenance Grounds,Pest Control,Sewer,Swim,Termite,Tennis,Trash,Water
Senior Community no
Restrictions false
Tax ID 17070702320
Ownership Condominium
Financing yes
Special Listing Condition None
Read Less Info
Want to know what your home might be worth? Contact us for a FREE valuation!

Our team is ready to help you sell your home for the highest possible price ASAP

Bought with Drake Realty of GA, Inc.




