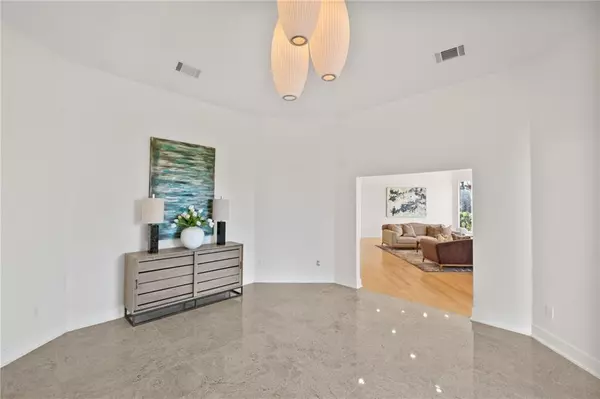For more information regarding the value of a property, please contact us for a free consultation.
Key Details
Sold Price $1,650,000
Property Type Single Family Home
Sub Type Single Family Residence
Listing Status Sold
Purchase Type For Sale
Square Footage 4,625 sqft
Price per Sqft $356
Subdivision Paddocks North
MLS Listing ID 7326939
Sold Date 05/10/24
Style Contemporary,Modern
Bedrooms 4
Full Baths 4
Half Baths 1
Construction Status Resale
HOA Fees $375
HOA Y/N Yes
Originating Board First Multiple Listing Service
Year Built 1980
Annual Tax Amount $14,142
Tax Year 2023
Lot Size 1.216 Acres
Acres 1.2156
Property Description
Experience the epitome of contemporary elegance with this captivating hilltop residence, featuring a pool set against the backdrop of a secluded 1.2-acre estate. Enjoy expansive floor-to-ceiling windows, lofty ceilings, and stylish, maple hardwood flooring throughout the home. An entertainer's haven, this home offers an abundance of living space, featuring a spacious fireside great room complimented by an adjoining onyx bar. The porcelain fireplace is breathtaking and one of a kind. A generously sized keeping room with a wall of windows, provides views of the expansive saltwater pool and creates a seamless indoor/outdoor living experience. The modern kitchen is a culinary masterpiece, showcasing two-toned cabinetry, sleek stone countertops, and a professional stainless appliance package that includes a built-in Miele coffee maker. The main level owner's suite exudes grace, featuring a sitting room with a two-sided, water-vapor fireplace, and a spa-inspired bathroom, complete with a freestanding soaking tub, frameless walk-in shower, and dual vanities. A separate office space presents an opportunity for customization with an expandable closet option. Upstairs, discover three additional bedrooms and two well-appointed bathrooms. Additional highlights include a dedicated pool bath and a convenient two-car garage. Seize this incredible opportunity in a prime Sandy Springs ITP location, just moments away from Chastain Park.
Location
State GA
County Fulton
Lake Name None
Rooms
Bedroom Description Master on Main,Oversized Master,Sitting Room
Other Rooms None
Basement None
Main Level Bedrooms 1
Dining Room Separate Dining Room
Interior
Interior Features Double Vanity, Entrance Foyer 2 Story, High Ceilings 10 ft Main, High Speed Internet, Walk-In Closet(s), Wet Bar
Heating Central, Forced Air, Zoned
Cooling Ceiling Fan(s), Central Air, Zoned
Flooring Hardwood, Stone
Fireplaces Number 2
Fireplaces Type Gas Starter, Great Room, Master Bedroom
Window Features Skylight(s)
Appliance Dishwasher, Disposal, Double Oven, Dryer, Electric Oven, Gas Cooktop, Microwave, Refrigerator, Self Cleaning Oven, Washer
Laundry Laundry Room, Main Level
Exterior
Exterior Feature Courtyard, Private Yard, Storage
Parking Features Attached, Driveway, Garage, Garage Faces Front, Level Driveway, Storage
Garage Spaces 2.0
Fence None
Pool In Ground, Private
Community Features None
Utilities Available Cable Available, Electricity Available, Natural Gas Available, Phone Available, Sewer Available, Water Available
Waterfront Description None
View Other
Roof Type Composition,Shingle
Street Surface Paved
Accessibility None
Handicap Access None
Porch Front Porch, Patio, Rear Porch
Private Pool true
Building
Lot Description Back Yard, Front Yard, Landscaped, Private, Wooded
Story Two
Foundation Block
Sewer Public Sewer
Water Public
Architectural Style Contemporary, Modern
Level or Stories Two
Structure Type Stucco
New Construction No
Construction Status Resale
Schools
Elementary Schools Heards Ferry
Middle Schools Ridgeview Charter
High Schools Riverwood International Charter
Others
Senior Community no
Restrictions false
Tax ID 17 0122 LL0768
Special Listing Condition None
Read Less Info
Want to know what your home might be worth? Contact us for a FREE valuation!

Our team is ready to help you sell your home for the highest possible price ASAP

Bought with Ansley Real Estate | Christie's International Real Estate




