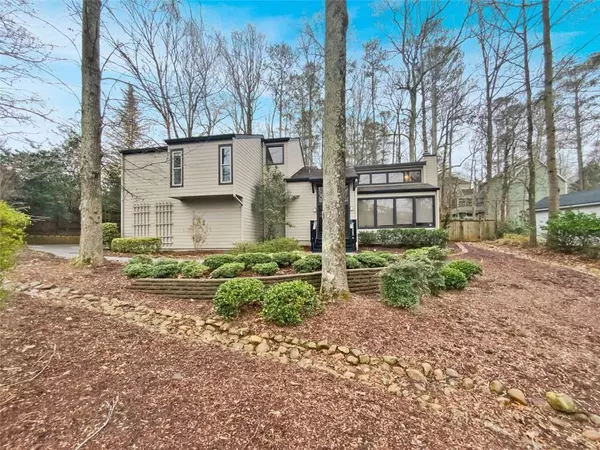For more information regarding the value of a property, please contact us for a free consultation.
Key Details
Sold Price $637,300
Property Type Single Family Home
Sub Type Single Family Residence
Listing Status Sold
Purchase Type For Sale
Square Footage 2,541 sqft
Price per Sqft $250
Subdivision Willow Point
MLS Listing ID 7329932
Sold Date 06/14/24
Style Contemporary,Modern
Bedrooms 3
Full Baths 3
Half Baths 1
Construction Status Resale
HOA Fees $495
HOA Y/N Yes
Originating Board First Multiple Listing Service
Year Built 1979
Annual Tax Amount $4,389
Tax Year 2022
Lot Size 0.283 Acres
Acres 0.283
Property Description
Thoughtfully renovated 3/3.5 contemporary East Cobb home. This home is stunning with tons of character, fantastic natural lighting, vaulted ceilings and more. It has gorgeous hardwood flooring and the interior has been freshly painted in a soothing neutral color. Once you enter through the new modern front door into the foyer with chandelier, take a few steps up to the great room complete with cozy fireplace. The kitchen is just a few more steps up and has new timeless modern white cabinets, tile backsplash, stone countertops and upgraded stainless steel appliances plus a large island and breakfast area that overlooks the great room. There is a separate dining room with built in cabinets and bench seating by the windows overlooking the backyard. The master bathroom has been renovated and has a large modern tile shower with frameless glass door and a lovely new vanity with two sinks. The master bedroom is oversized with vaulted ceilings and skylights. There are 3 additional bedrooms and two and a half additional bathrooms. The backyard has a large patio perfect for entertaining or for enjoying morning coffee or evening wine. This home is in excellent condition with great updates and tons of charm in a fantastic location and school district. Don't miss out on this one!
Location
State GA
County Cobb
Lake Name None
Rooms
Bedroom Description Roommate Floor Plan
Other Rooms None
Basement None
Dining Room Separate Dining Room
Interior
Interior Features Disappearing Attic Stairs, Double Vanity, Entrance Foyer, High Ceilings 9 ft Main, Walk-In Closet(s)
Heating Central
Cooling Central Air
Flooring Hardwood
Fireplaces Number 1
Fireplaces Type Family Room
Window Features None
Appliance Dishwasher, Gas Range, Microwave, Refrigerator
Laundry Laundry Room
Exterior
Exterior Feature Other
Parking Features Garage, Attached, Garage Faces Side
Garage Spaces 2.0
Fence Fenced
Pool None
Community Features Homeowners Assoc, Street Lights, Tennis Court(s), Pool
Utilities Available None
Waterfront Description None
View Trees/Woods
Roof Type Composition
Street Surface Asphalt
Accessibility None
Handicap Access None
Porch Deck, Patio
Private Pool false
Building
Lot Description Other
Story Two
Foundation Slab
Sewer Public Sewer
Water Public
Architectural Style Contemporary, Modern
Level or Stories Two
Structure Type Cement Siding
New Construction No
Construction Status Resale
Schools
Elementary Schools Mount Bethel
Middle Schools Dickerson
High Schools Walton
Others
HOA Fee Include Swim
Senior Community no
Restrictions false
Tax ID 01020900100
Acceptable Financing Cash, Conventional, VA Loan
Listing Terms Cash, Conventional, VA Loan
Special Listing Condition None
Read Less Info
Want to know what your home might be worth? Contact us for a FREE valuation!

Our team is ready to help you sell your home for the highest possible price ASAP

Bought with RE/MAX Center




