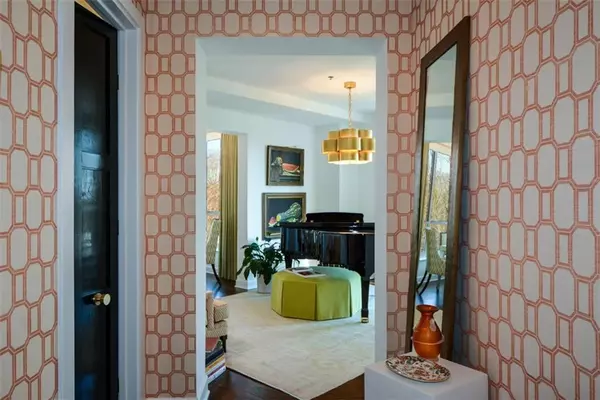For more information regarding the value of a property, please contact us for a free consultation.
Key Details
Sold Price $620,000
Property Type Condo
Sub Type Condominium
Listing Status Sold
Purchase Type For Sale
Square Footage 2,100 sqft
Price per Sqft $295
Subdivision Peachtree Residences
MLS Listing ID 7354998
Sold Date 06/18/24
Style High Rise (6 or more stories)
Bedrooms 2
Full Baths 3
Construction Status Resale
HOA Fees $1,268
HOA Y/N Yes
Originating Board First Multiple Listing Service
Year Built 2000
Annual Tax Amount $8,224
Tax Year 2023
Lot Size 2,090 Sqft
Acres 0.048
Property Description
This luxury, move-in ready condo in the heart of Buckhead has it all: oak hardwood floors, custom cabinets and vanities, gourmet kitchen, designer lighting throughout, and two separate home-office spaces with custom built-in cabinetry. The living room, dining room, den, and two bedrooms (this property can be a 3 Br by easily adding a closet instead of the built in desk, sellers have left the choice open) and the den have expansive windows with remote control shades to take advantage of the sweeping views of Peachtree Road to the north and south. The upgraded kitchen has top- of-the-line SS Thermador built-in refrigerator, dishwasher, 5-burner gas range and oven. Beautiful quartzite countertops and backsplash compliment the custom floor-to-ceiling cabinets and pantry. All closets are professionally designed to maximize space and organization. The spacious primary bedroom has a walk-in closet and magnificent en suite bath with marble floors, countertops, and shower. The guest room has a walk-in closet, custom-designed built-in wardrobe, and en suite bath with marble floors and countertops and garden tub/shower. The separate den could easily be used as a 3rd bedroom. A 3rd full bath has a designer vanity and shower. Photos include furnishings before residents moved as well as vacant pictures to envision the space to your personal taste. Two designated parking spaces come with this unit. The Peachtree Residences offers 24-hour concierge, community areas, meeting room, workout facility, dog park, garden courtyard with fountain and community gas grill, and a rooftop terrace with splash pool, gas fireplace, and breathtaking views of Downtown, Midtown, and Buckhead. Located on the "miracle mile" of Peachtree Road, The Peachtree Residences is within walking distance of the Peachtree Road Farmers Market, Buckhead Duck Pond, Starbucks, Publix as well as numerous restaurants and shops in Peachtree Battle Shopping Center.
Location
State GA
County Fulton
Lake Name None
Rooms
Bedroom Description Master on Main,Split Bedroom Plan
Other Rooms None
Basement None
Main Level Bedrooms 2
Dining Room Seats 12+, Separate Dining Room
Interior
Interior Features Crown Molding, Double Vanity, Entrance Foyer, High Ceilings 9 ft Main, High Speed Internet, Low Flow Plumbing Fixtures, Walk-In Closet(s)
Heating Forced Air
Cooling Electric
Flooring Hardwood
Fireplaces Type None
Window Features Insulated Windows,Window Treatments
Appliance Dishwasher, Disposal, Dryer, Electric Water Heater, ENERGY STAR Qualified Appliances, Gas Range, Microwave, Range Hood, Refrigerator, Self Cleaning Oven, Washer
Laundry In Hall
Exterior
Exterior Feature Courtyard, Gas Grill
Parking Features Assigned
Fence Fenced
Pool In Ground
Community Features Concierge, Dog Park, Fitness Center, Gated
Utilities Available Cable Available, Electricity Available, Natural Gas Available, Phone Available, Sewer Available, Water Available
Waterfront Description None
View City
Roof Type Composition
Street Surface Paved
Accessibility Accessible Bedroom, Central Living Area, Accessible Closets, Accessible Doors, Accessible Entrance, Accessible Kitchen Appliances, Accessible Washer/Dryer
Handicap Access Accessible Bedroom, Central Living Area, Accessible Closets, Accessible Doors, Accessible Entrance, Accessible Kitchen Appliances, Accessible Washer/Dryer
Porch Rooftop
Total Parking Spaces 2
Private Pool false
Building
Lot Description Landscaped
Story Three Or More
Foundation Brick/Mortar, Concrete Perimeter
Sewer Public Sewer
Water Public
Architectural Style High Rise (6 or more stories)
Level or Stories Three Or More
Structure Type Brick 4 Sides
New Construction No
Construction Status Resale
Schools
Elementary Schools Garden Hills
Middle Schools Willis A. Sutton
High Schools North Atlanta
Others
HOA Fee Include Cable TV,Door person,Gas,Insurance,Maintenance Structure,Maintenance Grounds,Pest Control,Receptionist,Reserve Fund,Security,Sewer,Swim,Termite,Trash,Water
Senior Community no
Restrictions true
Tax ID 17 011200020924
Ownership Condominium
Acceptable Financing Cash, Conventional
Listing Terms Cash, Conventional
Financing no
Special Listing Condition None
Read Less Info
Want to know what your home might be worth? Contact us for a FREE valuation!

Our team is ready to help you sell your home for the highest possible price ASAP

Bought with Dorsey Alston Realtors




