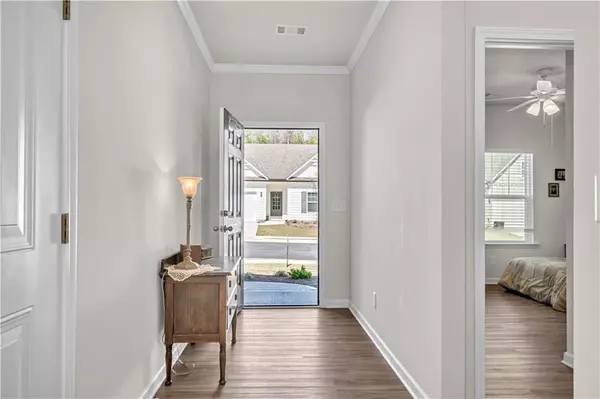For more information regarding the value of a property, please contact us for a free consultation.
Key Details
Sold Price $319,900
Property Type Townhouse
Sub Type Townhouse
Listing Status Sold
Purchase Type For Sale
Square Footage 1,337 sqft
Price per Sqft $239
Subdivision Piedmont Village
MLS Listing ID 7355542
Sold Date 06/14/24
Style Craftsman
Bedrooms 2
Full Baths 2
Construction Status Resale
HOA Fees $210
HOA Y/N Yes
Originating Board First Multiple Listing Service
Year Built 2021
Annual Tax Amount $1,638
Tax Year 2023
Lot Size 3,049 Sqft
Acres 0.07
Property Description
Welcome to this inviting 1-floor unit nestled within a lively 55+ Active Adult Community. Enjoy the natural light that comes from the open-concept living spaces from the abundant windows, adorned with 9' ft ceilings for an airy and spacious feel. This thoughtfully designed home features 2 bedrooms and 2 full bathrooms, creating an ideal sanctuary for comfortable living. Convenient to Piedmont Hospital and various doctor offices along with being just minutes from 515 and downtown Jasper. This property, constructed late 2021, invites you to embrace a lifestyle of both comfort and ease. This is such a lovely community with very friendly residents.
Location
State GA
County Pickens
Lake Name None
Rooms
Bedroom Description Master on Main,Oversized Master,Split Bedroom Plan
Other Rooms None
Basement None
Main Level Bedrooms 2
Dining Room Great Room, Open Concept
Interior
Interior Features Double Vanity, Tray Ceiling(s), Walk-In Closet(s)
Heating Central, Electric
Cooling Ceiling Fan(s), Central Air, Electric
Flooring Laminate
Fireplaces Type None
Window Features Double Pane Windows,Insulated Windows
Appliance Dishwasher, Disposal, Microwave
Laundry In Kitchen, Laundry Room
Exterior
Exterior Feature Rain Gutters, Other, Private Entrance
Parking Features Garage, Garage Door Opener, Garage Faces Front, Kitchen Level, Level Driveway
Garage Spaces 1.0
Fence None
Pool None
Community Features Homeowners Assoc, Near Schools, Near Shopping
Utilities Available Electricity Available, Phone Available, Other
Waterfront Description None
View Rural, Other
Roof Type Shingle
Street Surface Asphalt
Accessibility Common Area, Accessible Doors, Accessible Entrance, Accessible Full Bath, Accessible Hallway(s), Accessible Kitchen, Accessible Kitchen Appliances, Accessible Washer/Dryer
Handicap Access Common Area, Accessible Doors, Accessible Entrance, Accessible Full Bath, Accessible Hallway(s), Accessible Kitchen, Accessible Kitchen Appliances, Accessible Washer/Dryer
Porch Covered, Patio
Private Pool false
Building
Lot Description Back Yard, Front Yard, Level
Story One
Foundation Slab
Sewer Public Sewer
Water Public
Architectural Style Craftsman
Level or Stories One
Structure Type HardiPlank Type
New Construction No
Construction Status Resale
Schools
Elementary Schools Harmony - Pickens
Middle Schools Jasper
High Schools Pickens
Others
HOA Fee Include Maintenance Grounds,Pest Control
Senior Community no
Restrictions false
Tax ID 042C 036
Ownership Fee Simple
Acceptable Financing Cash, Conventional, FHA, VA Loan
Listing Terms Cash, Conventional, FHA, VA Loan
Financing yes
Special Listing Condition None
Read Less Info
Want to know what your home might be worth? Contact us for a FREE valuation!

Our team is ready to help you sell your home for the highest possible price ASAP

Bought with Park Place Brokers




