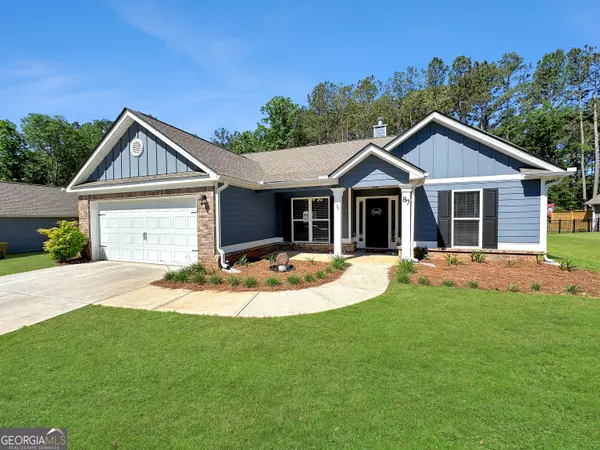For more information regarding the value of a property, please contact us for a free consultation.
Key Details
Sold Price $360,000
Property Type Single Family Home
Sub Type Single Family Residence
Listing Status Sold
Purchase Type For Sale
Square Footage 2,390 sqft
Price per Sqft $150
Subdivision Evergreen Ridge
MLS Listing ID 10295096
Sold Date 06/21/24
Style Ranch
Bedrooms 4
Full Baths 2
HOA Y/N Yes
Originating Board Georgia MLS 2
Year Built 2019
Annual Tax Amount $4,290
Tax Year 2023
Lot Size 0.590 Acres
Acres 0.59
Lot Dimensions 25700.4
Property Description
Fantastic Statham open split ranch plan with eat-in kitchen and oversized island, only four years old. As you walk up to the front covered porch, you will enter the foyer with the dining room on your left. The bright dining room opens into a spacious great room with vaulted ceiling, built-in shelving, and cabinets that surround a fireplace and a lovely view of the backyard. The open concept continues into the kitchen and breakfast area. The kitchen has lots of cabinets and spacious granite countertops. The oversized island has outlets, an extended counter for additional eating area, and cabinets for more storage. The breakfast area allows a nice sized table and great views of the backyard. On the right side of the home is the large master suite which is approximately 17'10" by 13'7". The master bathroom is spacious with a separate shower and tub along with a double vanity and large walk-in closet. Behind the kitchen, on the left side of the home is a hall with three nice sized bedrooms and a full bathroom. The laundry room with shelving is off of this hallway. Step out the back door to an oversized covered back patio to enjoy grilling and time with family and friends. Enjoy the level backyard with the kids and dog. There is also an outbuilding for storage in the backyard that matches the house. The subdivision is a small cul-de-sac that has sidewalks on both sides of the road for safe walking or for kids riding their bikes. The home is centrally located from Athens, Watkinsville, Jefferson, Commerce or Atlanta. You will enjoy the small town feel of Statham, while being close enough to get to many communities that surround it.
Location
State GA
County Barrow
Rooms
Basement None
Interior
Interior Features Bookcases, Double Vanity, High Ceilings, Master On Main Level, Separate Shower, Soaking Tub, Split Bedroom Plan, Tray Ceiling(s), Vaulted Ceiling(s), Walk-In Closet(s)
Heating Central, Electric
Cooling Ceiling Fan(s), Electric
Flooring Carpet, Vinyl
Fireplaces Number 1
Fireplaces Type Family Room
Fireplace Yes
Appliance Dishwasher, Microwave, Oven/Range (Combo)
Laundry In Hall
Exterior
Parking Features Garage, Garage Door Opener
Community Features None
Utilities Available Cable Available, Electricity Available, High Speed Internet, Underground Utilities, Water Available
View Y/N No
Roof Type Tar/Gravel
Garage Yes
Private Pool No
Building
Lot Description Level
Faces Follow GPS
Sewer Septic Tank
Water Public
Structure Type Brick,Wood Siding
New Construction No
Schools
Elementary Schools Statham
Middle Schools Bear Creek
High Schools Winder Barrow
Others
HOA Fee Include Other
Tax ID XX137C 016
Special Listing Condition Resale
Read Less Info
Want to know what your home might be worth? Contact us for a FREE valuation!

Our team is ready to help you sell your home for the highest possible price ASAP

© 2025 Georgia Multiple Listing Service. All Rights Reserved.




