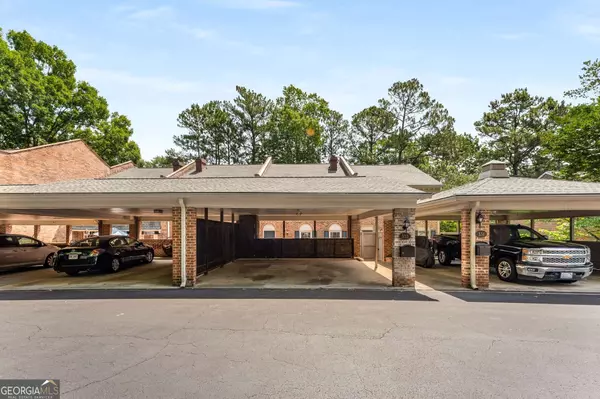For more information regarding the value of a property, please contact us for a free consultation.
Key Details
Sold Price $450,000
Property Type Townhouse
Sub Type Townhouse
Listing Status Sold
Purchase Type For Sale
Square Footage 2,880 sqft
Price per Sqft $156
Subdivision Autumn Chace
MLS Listing ID 10310440
Sold Date 06/25/24
Style Traditional
Bedrooms 4
Full Baths 3
Half Baths 1
HOA Y/N Yes
Originating Board Georgia MLS 2
Year Built 1980
Annual Tax Amount $5,002
Tax Year 2023
Lot Size 1,742 Sqft
Acres 0.04
Lot Dimensions 1742.4
Property Description
Charming traditional townhome in desirable Autumn Chace! A brick courtyard and welcoming entrance leads you to the light filled family room with wood fireplace. The spacious kitchen overlooks the living room & is perfect for entertaining. The kitchen has granite CT's, custom cabs with soft close drawers, a large island with an extra sink & pantry. Other features include hardwood floors, fresh paint, built-ins in dining area, and a buffet off the kitchen. A 1/2 bath with laundry room are conveniently located on the main level. The large primary bedroom has an en-suite full bathroom with double vanity and walk-in closet. The two additional bedrooms have ample closet space and share a full bath off the hallway. Interior stairs lead to a finished basement with an in-law suite equipped with a sink and dishwasher and breakfast/living area. The downstairs bedroom has access to a quaint outdoor courtyard. There is an additional bonus room that can be used as an office space, workout room, playroom, etc. Off the bonus room you'll find a utility room with additional storage space. Private 2 car carport & guest parking close by. Located in the heart of Sandy Springs, this community sits on many acres of mature landscape & is walkable, pet-friendly, has neighborhood gatherings & the pool is just a short stroll away. Close to I-285, 400, Costco, Home Depot, Perimeter Mall, Sandy Springs Performing Arts Center at City Springs, Hospitals, Mercedes Headquarters, Retail, Restaurants, and more. Incredible location! Don't miss this one!
Location
State GA
County Fulton
Rooms
Basement Finished Bath, Concrete, Daylight, Interior Entry
Interior
Interior Features Bookcases, Double Vanity, High Ceilings, In-Law Floorplan, Roommate Plan, Separate Shower, Walk-In Closet(s)
Heating Electric, Heat Pump
Cooling Ceiling Fan(s), Central Air
Flooring Carpet, Hardwood, Tile
Fireplaces Number 1
Fireplaces Type Family Room, Wood Burning Stove
Fireplace Yes
Appliance Dishwasher, Disposal, Electric Water Heater, Microwave, Refrigerator
Laundry Other
Exterior
Parking Features Carport
Garage Spaces 2.0
Fence Back Yard
Community Features Park, Pool, Street Lights, Tennis Court(s), Near Public Transport, Near Shopping
Utilities Available Cable Available, Electricity Available, High Speed Internet, Natural Gas Available, Phone Available, Sewer Available, Water Available
View Y/N No
Roof Type Composition
Total Parking Spaces 2
Garage No
Private Pool No
Building
Lot Description Private
Faces Heading North on Glenridge, turn right on Hammond, left on Barfield & left in to the Autumn Chace. Follow signs to 333 The Chace.
Sewer Public Sewer
Water Public
Structure Type Brick
New Construction No
Schools
Elementary Schools High Point
Middle Schools Ridgeview
High Schools Riverwood
Others
HOA Fee Include Maintenance Structure,Maintenance Grounds,Pest Control,Reserve Fund,Sewer,Swimming,Trash
Tax ID 17 003600040255
Security Features Smoke Detector(s)
Special Listing Condition Resale
Read Less Info
Want to know what your home might be worth? Contact us for a FREE valuation!

Our team is ready to help you sell your home for the highest possible price ASAP

© 2025 Georgia Multiple Listing Service. All Rights Reserved.




