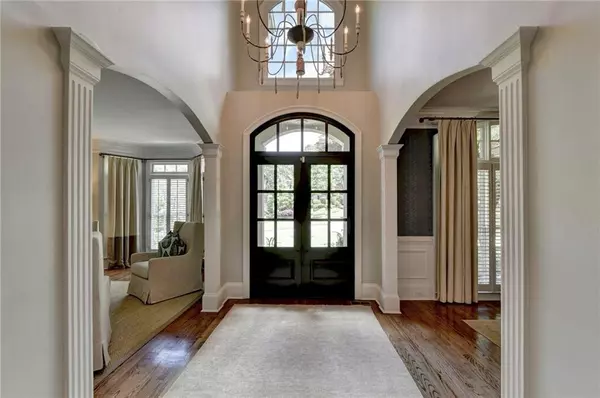For more information regarding the value of a property, please contact us for a free consultation.
Key Details
Sold Price $1,250,000
Property Type Single Family Home
Sub Type Single Family Residence
Listing Status Sold
Purchase Type For Sale
Square Footage 6,175 sqft
Price per Sqft $202
Subdivision Foxworth
MLS Listing ID 7385495
Sold Date 06/25/24
Style Traditional
Bedrooms 6
Full Baths 4
Half Baths 1
Construction Status Resale
HOA Fees $1,050
HOA Y/N Yes
Originating Board First Multiple Listing Service
Year Built 1989
Annual Tax Amount $5,711
Tax Year 2023
Lot Size 0.438 Acres
Acres 0.4377
Property Description
Welcome to your dream home in the highly coveted swim/tennis community of Foxworth in Johns Creek! Nestled in a serene location, this HARDCOAT stucco gem boasts a complete renovation, ensuring modern luxury at every turn. Step into the heart of the home, where an all-white kitchen beckons with gleaming stainless steel appliances, exquisite marble countertops, gas range with vent hood and a built-in Sub-Zero fridge, perfect for culinary enthusiasts. The open floor plan effortlessly connects the kitchen to the living and dining areas, ideal for entertaining guests or relaxing with family. Hardwood floors throughout, no carpet. Retreat to the main level primary suite, featuring a beautifully renovated bath and a spacious walk-in closet. Upstairs, discover four generously sized bedrooms, complemented by two Jack and Jill bathrooms and ample closet space, providing comfort and convenience for the whole family. Recently finished, the terrace level unveils a second kitchen complete with a large quartz island, a cozy built in bunk room, a full bath, a billiards room, and an office, offering endless possibilities for recreation and relaxation. Step outside to unwind on the screened porch, soak up the sun on the deck, or enjoy the expansive fenced-in backyard, perfect for outdoor activities and gatherings. With top-rated schools such as Barnwell, Autry Mill, and Johns Creek HS nearby, as well as easy access to GA 400 and Peachtree Ind/285, this home offers the ultimate blend of luxury, convenience, and comfort. Don't miss the chance to make this your forever home...it is a total WOW!
Location
State GA
County Fulton
Lake Name None
Rooms
Bedroom Description Master on Main,Oversized Master
Other Rooms None
Basement Daylight, Exterior Entry, Finished, Finished Bath, Full
Main Level Bedrooms 1
Dining Room Separate Dining Room
Interior
Interior Features Bookcases, Crown Molding, Walk-In Closet(s)
Heating Central, Forced Air, Natural Gas
Cooling Ceiling Fan(s), Central Air
Flooring Hardwood
Fireplaces Number 2
Fireplaces Type Family Room, Gas Log, Gas Starter, Living Room
Window Features Plantation Shutters
Appliance Dishwasher, Disposal, Double Oven, Gas Cooktop, Microwave, Range Hood, Refrigerator
Laundry Main Level
Exterior
Exterior Feature Private Entrance, Private Yard, Rear Stairs
Parking Features Attached, Garage
Garage Spaces 2.0
Fence Back Yard
Pool None
Community Features Clubhouse, Homeowners Assoc, Near Schools, Near Trails/Greenway, Playground, Pool, Sidewalks, Street Lights, Tennis Court(s)
Utilities Available Cable Available, Electricity Available, Natural Gas Available, Phone Available, Sewer Available, Underground Utilities, Water Available
Waterfront Description None
View Other
Roof Type Composition
Street Surface Paved
Accessibility None
Handicap Access None
Porch Deck, Screened
Private Pool false
Building
Lot Description Back Yard, Front Yard, Landscaped, Level, Private
Story Two
Foundation Concrete Perimeter
Sewer Public Sewer
Water Public
Architectural Style Traditional
Level or Stories Two
Structure Type Stucco
New Construction No
Construction Status Resale
Schools
Elementary Schools Barnwell
Middle Schools Autrey Mill
High Schools Johns Creek
Others
HOA Fee Include Reserve Fund,Swim,Tennis
Senior Community no
Restrictions false
Tax ID 11 020100610174
Acceptable Financing Cash, Conventional
Listing Terms Cash, Conventional
Special Listing Condition None
Read Less Info
Want to know what your home might be worth? Contact us for a FREE valuation!

Our team is ready to help you sell your home for the highest possible price ASAP

Bought with Atlanta Fine Homes Sotheby's International




