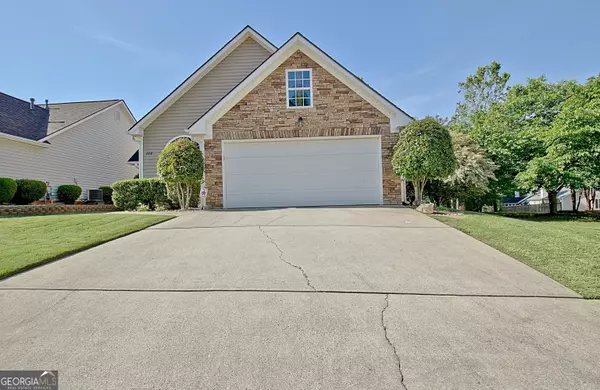For more information regarding the value of a property, please contact us for a free consultation.
Key Details
Sold Price $335,000
Property Type Single Family Home
Sub Type Single Family Residence
Listing Status Sold
Purchase Type For Sale
Square Footage 1,330 sqft
Price per Sqft $251
Subdivision Sterling At Summergrove
MLS Listing ID 10292596
Sold Date 06/27/24
Style Ranch
Bedrooms 3
Full Baths 2
HOA Fees $795
HOA Y/N Yes
Originating Board Georgia MLS 2
Year Built 2003
Annual Tax Amount $2,294
Tax Year 2023
Lot Size 5,924 Sqft
Acres 0.136
Lot Dimensions 5924.16
Property Description
Immaculately maintained ranch home on a beautifully landscaped corner lot in Summergrove, just adjacent to peaceful Hunterian Park. A beautiful tree shaded greenspace, perfect for reading your favorite book. As you enter the home, a secondary bedroom with vaulted ceiling is located to the right, with an additional guest bedroom and full bathroom just to the left of the foyer. Enjoy an open and bright primary bedroom with vaulted ceiling, just off of the great room. Spacious primary closet, double vanity with garden tub, and separate shower. Enjoy LVP throughout, open and airy with vaulted ceiling in the great room that opens to the kitchen. Great room includes a gas-starter marble surround fireplace for those chilly winter nights. The kitchen has stainless steel appliances, gas stove, 2 pantry closets, and laundry closet. The end of the kitchen leads into a 2-car attached garage. Leaving the kitchen/dining room area you can enjoy a partially covered back patio, complete with TV mount and ceiling fans. Sip on a glass of lemonade, throw some burgers on the grill, and take in the beauty of your lovely landscaped, fenced backyard. On those hot summer days, visit one of the 3 neighborhood pools. Other Summergrove amenities include tennis courts, multiple park areas, walking paths, a golf course, and 100 acre lake. Conveniently located close to shopping, restaurants, Piedmont hospital, and I-85. Visit Us and Come Home!
Location
State GA
County Coweta
Rooms
Basement None
Dining Room Dining Rm/Living Rm Combo
Interior
Interior Features Master On Main Level, Separate Shower, Tile Bath, Vaulted Ceiling(s)
Heating Forced Air
Cooling Ceiling Fan(s), Central Air
Flooring Other
Fireplaces Number 1
Fireplaces Type Gas Starter, Living Room
Fireplace Yes
Appliance Dishwasher, Disposal, Gas Water Heater, Microwave, Oven/Range (Combo), Refrigerator
Laundry In Kitchen, Laundry Closet
Exterior
Exterior Feature Other
Parking Features Garage, Kitchen Level
Garage Spaces 2.0
Fence Fenced
Community Features Clubhouse, Golf, Lake, Park, Playground, Pool, Sidewalks, Street Lights, Tennis Court(s), Near Shopping
Utilities Available Electricity Available, Water Available
View Y/N No
Roof Type Composition
Total Parking Spaces 2
Garage Yes
Private Pool No
Building
Lot Description Corner Lot, Cul-De-Sac, Open Lot, Private
Faces Take I-85 South to Exit 44/Poplar Rd. Turn Left at Poplar Rd., Turn Left at Newnan Crossing Blvd., Turn Right at Westhill Dr., and then turn Left at Hunterian Place. House is the first house on the Right. Please remove shoes for showings.
Foundation Slab
Sewer Public Sewer
Water Public
Structure Type Vinyl Siding
New Construction No
Schools
Elementary Schools Newnan Crossing
Middle Schools Lee
High Schools East Coweta
Others
HOA Fee Include Maintenance Grounds,Swimming,Tennis
Tax ID SG2 402
Security Features Smoke Detector(s)
Special Listing Condition Resale
Read Less Info
Want to know what your home might be worth? Contact us for a FREE valuation!

Our team is ready to help you sell your home for the highest possible price ASAP

© 2025 Georgia Multiple Listing Service. All Rights Reserved.




