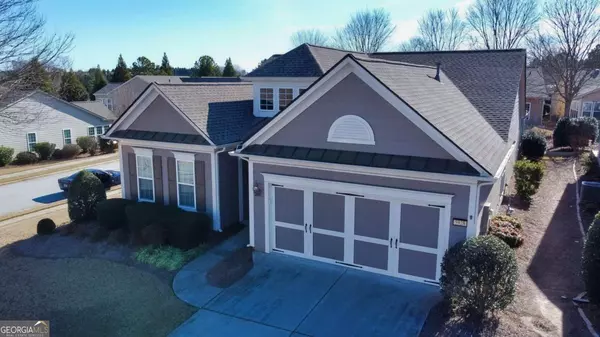For more information regarding the value of a property, please contact us for a free consultation.
Key Details
Sold Price $530,000
Property Type Single Family Home
Sub Type Single Family Residence
Listing Status Sold
Purchase Type For Sale
Subdivision Village At Deaton Creek
MLS Listing ID 10235317
Sold Date 06/27/24
Style Ranch
Bedrooms 3
Full Baths 2
HOA Fees $3,300
HOA Y/N Yes
Originating Board Georgia MLS 2
Year Built 2007
Annual Tax Amount $1,534
Tax Year 2023
Lot Size 7,840 Sqft
Acres 0.18
Lot Dimensions 7840.8
Property Description
WOW, this one has it all in a 55+ Community. Larger home than in most 55+ communities. 3 bedrooms, 2 full baths, office, sunroom AND 3 season seasonal porch. Kitchen has built in desk, granite counter tops, tiled back splash. Refrigerator stays, lower cabinets have wooden pull out shelves. Great Room has built in bookshelves and gas fireplace with open concept to sun room, dining room and kitchen. Office has private doors or possible guest room exercise or flex room. Primary bedroom at the back of the house for privacy has trey ceiling with french doors to Primary bathroom. Walk in closet and shower. Soaking Tub and private latrine. Vanities are separated for additional privacy and room. Other two bedrooms share a hall bathroom at the front of the house. Separate laundry room with washer and dryer included. Corner lot with landscaping on all three sides. Amentities include pools, elegant Club House with full time Activities Director, Walking Trails, Dog Park, Pickle Ball, Tennis, and many, many more amentities! Convenience to hospitals, doctors, 985 and 85. Plenty of shopping, restaurants and stores in the area
Location
State GA
County Hall
Rooms
Basement None
Interior
Interior Features Double Vanity, High Ceilings, Master On Main Level, Split Bedroom Plan, Tray Ceiling(s), Walk-In Closet(s)
Heating Central, Natural Gas
Cooling Ceiling Fan(s), Central Air
Flooring Carpet, Laminate, Tile
Fireplaces Number 1
Fireplaces Type Gas Log, Gas Starter
Fireplace Yes
Appliance Dishwasher, Disposal, Dryer, Gas Water Heater, Microwave, Refrigerator, Washer
Laundry Laundry Closet
Exterior
Parking Features Attached, Garage, Garage Door Opener
Community Features Clubhouse, Fitness Center, Gated, Park, Playground, Pool, Retirement Community, Tennis Court(s)
Utilities Available Cable Available, Electricity Available, High Speed Internet, Natural Gas Available, Phone Available, Sewer Available, Underground Utilities, Water Available
View Y/N No
Roof Type Composition
Garage Yes
Private Pool No
Building
Lot Description Corner Lot, Level
Faces I85 and Exit 126-Chateau Elan. Hwy 211 to Friendship Road Village at Deaton Creek is near NEGA Hospital Braselton. Go through Entrance at Waterfall on Friendship Rd. Stop at Guardhouse Right on Chimney Rock. 5928 is on the corner on the right (GPS may direct to 211/Old Winder Hwy member only e
Foundation Slab
Sewer Public Sewer
Water Public
Structure Type Wood Siding
New Construction No
Schools
Elementary Schools Other
Middle Schools Other
High Schools Other
Others
HOA Fee Include Maintenance Grounds,Reserve Fund,Swimming,Tennis,Trash
Tax ID 15039 000383
Security Features Smoke Detector(s)
Special Listing Condition Resale
Read Less Info
Want to know what your home might be worth? Contact us for a FREE valuation!

Our team is ready to help you sell your home for the highest possible price ASAP

© 2025 Georgia Multiple Listing Service. All Rights Reserved.




