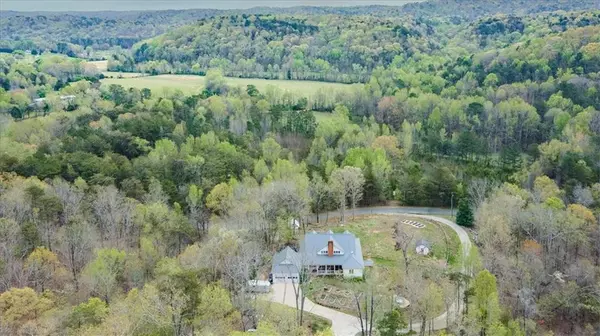For more information regarding the value of a property, please contact us for a free consultation.
Key Details
Sold Price $640,000
Property Type Single Family Home
Sub Type Single Family Residence
Listing Status Sold
Purchase Type For Sale
Square Footage 3,280 sqft
Price per Sqft $195
MLS Listing ID 7383356
Sold Date 06/28/24
Style Farmhouse,Traditional
Bedrooms 4
Full Baths 3
Half Baths 1
Construction Status Resale
HOA Y/N No
Originating Board First Multiple Listing Service
Year Built 1992
Annual Tax Amount $2,266
Tax Year 2023
Lot Size 12.140 Acres
Acres 12.14
Property Description
Welcome to your dream farmhouse homestead cozied in the foothills of the Appalachian Mtns, where every detail whispers of rustic charm and modern conveniences. This picturesque retreat, a short 50 minutes from Atlanta, boasts a myriad of amenities including a wrap around porch with stunning mountain views inviting you to experience the epitome of countryside living.
Step inside and be greeted by the grandeur of 10-foot ceilings that soar above wide-planked hardwood floors, complemented by intricate crown molding and a captivating poplar-surround fireplace that matches the poplar beams in the renovated kitchen.
Entertain guests and care for your family effortlessly in the heart of your home: the spacious kitchen that has undergone an extensive renovation. Here, the fusion of style and functionality is evident with features such as an enlarged layout, GE Cafe series appliances, including a refrigerator fit for culinary enthusiasts, and a custom 48" Italian gas range with double oven. Open shelving and an extra-large island invite culinary creativity, making this space a true chef's delight.
Retreat to the tranquility of the main floor master suite, where a seamless connection to the back porch offers a peaceful escape. Marble countertops adorn the baths, adding a touch of sophistication to your daily routine. Before exploring upstairs pop in the main floor study with floor to ceiling bookshelves that make this room the perfect home office or school sanctuary.
Upstairs you'll find 3 expansive bedrooms with new carpet and paint plus 2 full baths with newly updated vanities.
Outside, discover a world of possibilities across 12 acres of land...2 of the 12 acres surrounded by a newly installed fence for containing whatever you can imagine. Delight in the abundance of nature with 14 custom Vego garden beds nestled within a deer-proof garden area, perfect for cultivating your favorite fruits and vegetables. An organic mini fruit orchard and established berry patch promise a bountiful harvest, while two potential second home sites offer endless opportunities for expansion. Speaking of expansion...check out the extra storage room in garage with attic access for possible huge 5th bedroom suite. Before you continue exploring look up! The roof is a 50-year metal roof which means little to no cost to maintain!
Embrace the outdoors with two large outbuildings/coops, a campsite, and a custom matching treehouse, providing ample space for storage and recreation. Revel in the beauty of a recently cleared 1 acre yard, offering breathtaking mountain views and nearly 1000 native plants and trees that bloom year-round, creating a certified natural habitat.
Conveniently located just a serene 10-minute drive from downtown Rockmart, the Silver Comet Trail, Thompson Creek, and local shopping, this farmhouse offers the perfect balance of seclusion and accessibility. With new paint, carpet, a 3-stage custom UV water filtration system, and a deep-drilled well, every aspect of this home has been thoughtfully curated to ensure a lifestyle of comfort and convenience.
Don't miss your chance to make this idyllic farmhouse retreat your own. Schedule a visit today and experience the timeless allure of country living redefined.
Location
State GA
County Polk
Lake Name None
Rooms
Bedroom Description Master on Main
Other Rooms Outbuilding, Shed(s), Other
Basement Finished, Full, Interior Entry, Unfinished
Main Level Bedrooms 1
Dining Room Seats 12+
Interior
Interior Features Beamed Ceilings, Bookcases, Double Vanity, Entrance Foyer 2 Story, High Ceilings 10 ft Main, High Speed Internet, Walk-In Closet(s)
Heating Electric
Cooling Ceiling Fan(s), Central Air, Electric
Flooring Carpet, Hardwood, Other
Fireplaces Number 1
Fireplaces Type Family Room
Window Features Double Pane Windows
Appliance Dishwasher, Double Oven, Gas Cooktop, Range Hood, Refrigerator
Laundry Laundry Room, Main Level
Exterior
Exterior Feature Garden, Private Yard
Parking Features Attached, Garage, Kitchen Level
Garage Spaces 2.0
Fence Fenced
Pool None
Community Features None
Utilities Available Electricity Available, Water Available, Other
Waterfront Description None
View Mountain(s), Rural, Trees/Woods
Roof Type Metal
Street Surface Paved
Accessibility None
Handicap Access None
Porch Covered, Front Porch, Rear Porch, Screened, Wrap Around
Private Pool false
Building
Lot Description Cleared, Farm, Mountain Frontage, Pasture, Private
Story Two
Foundation Concrete Perimeter
Sewer Septic Tank
Water Well
Architectural Style Farmhouse, Traditional
Level or Stories Two
Structure Type Cement Siding,Frame
New Construction No
Construction Status Resale
Schools
Elementary Schools Polk - Other
Middle Schools Rockmart
High Schools Rockmart
Others
Senior Community no
Restrictions false
Tax ID 056 005
Acceptable Financing Cash, Conventional, USDA Loan, VA Loan
Listing Terms Cash, Conventional, USDA Loan, VA Loan
Special Listing Condition None
Read Less Info
Want to know what your home might be worth? Contact us for a FREE valuation!

Our team is ready to help you sell your home for the highest possible price ASAP

Bought with Keller Williams Realty Signature Partners




