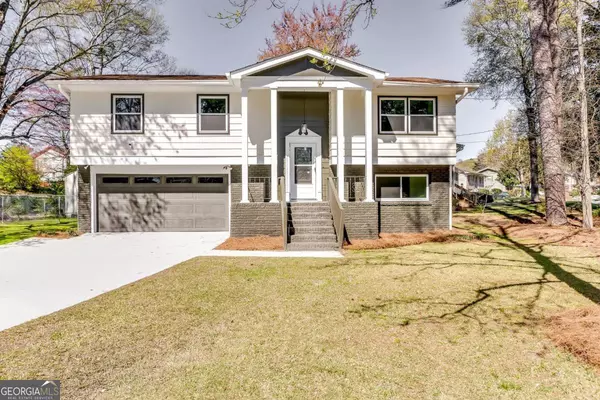For more information regarding the value of a property, please contact us for a free consultation.
Key Details
Sold Price $324,500
Property Type Single Family Home
Sub Type Single Family Residence
Listing Status Sold
Purchase Type For Sale
Square Footage 1,950 sqft
Price per Sqft $166
Subdivision Pointer Ridge
MLS Listing ID 10269125
Sold Date 06/24/24
Style Brick Front,Traditional
Bedrooms 4
Full Baths 3
HOA Y/N No
Originating Board Georgia MLS 2
Year Built 1974
Annual Tax Amount $2,964
Tax Year 2023
Lot Size 0.331 Acres
Acres 0.331
Lot Dimensions 14418.36
Property Description
Welcome to this beautifully, modern renovated home in College Park, GA! This spacious split-level home is a rare find, offering upgraded amenities and stylish features throughout. Welcome to this entertainment-concept living space, where a grand 80-inch electric fireplace serves as the centerpiece, providing both warmth and style. The sleek granite backsplash and countertops in the kitchen offer an upgrade you simply will not find for the price, complemented by stainless steel appliances and ample cabinetry. LVP (Luxury Vinyl Plank) floors flow seamlessly throughout the entire home, making it easy for cleaning and providing great durability. This home boasts a 2-car oversized garage, a feature that provides plenty of space for parking and storage that is a rare find in this neighborhood. Situated on a corner lot, the property also includes an extra storage shed and a built-in fire-pit, perfect for outdoor gatherings and relaxation. The beautifully tiled bathrooms exude luxury and sophistication, offering a spa-like retreat within the comfort of your own home. Nestled in an established neighborhood, this home offers a sense of community and security. Its proximity to the airport and easy access to Highway 85 make it a convenient location for commuters and frequent travelers. Don't miss out on the opportunity to own this exceptional home. Schedule a showing today, you wont be disappointed.
Location
State GA
County Fulton
Rooms
Other Rooms Shed(s)
Basement None
Dining Room Separate Room
Interior
Interior Features Roommate Plan, Soaking Tub
Heating Natural Gas
Cooling Ceiling Fan(s), Central Air, Electric
Flooring Vinyl
Fireplaces Number 2
Fireplaces Type Basement, Family Room
Fireplace Yes
Appliance Dishwasher, Gas Water Heater, Microwave, Oven/Range (Combo), Refrigerator, Stainless Steel Appliance(s)
Laundry Laundry Closet
Exterior
Exterior Feature Balcony
Parking Features Attached, Detached, Garage, Parking Pad
Garage Spaces 2.0
Fence Back Yard, Chain Link
Community Features Street Lights, Near Public Transport, Walk To Schools
Utilities Available Cable Available, Electricity Available, Natural Gas Available, Phone Available, Sewer Available, Water Available
Waterfront Description No Dock Or Boathouse
View Y/N Yes
View City
Roof Type Composition
Total Parking Spaces 2
Garage Yes
Private Pool No
Building
Lot Description Private
Faces please use gps. Home is located on the corner of Ashdale and Basswood Court
Foundation Block
Sewer Public Sewer
Water Public
Structure Type Stucco,Vinyl Siding
New Construction No
Schools
Elementary Schools S L Lewis
Middle Schools Bear Creek
High Schools Creekside
Others
HOA Fee Include None
Tax ID 13 012900020452
Security Features Carbon Monoxide Detector(s),Smoke Detector(s)
Acceptable Financing 1031 Exchange, Cash, Conventional, FHA, VA Loan
Listing Terms 1031 Exchange, Cash, Conventional, FHA, VA Loan
Special Listing Condition Resale
Read Less Info
Want to know what your home might be worth? Contact us for a FREE valuation!

Our team is ready to help you sell your home for the highest possible price ASAP

© 2025 Georgia Multiple Listing Service. All Rights Reserved.




