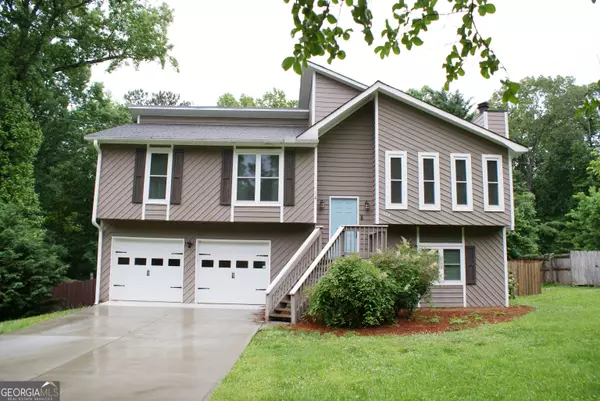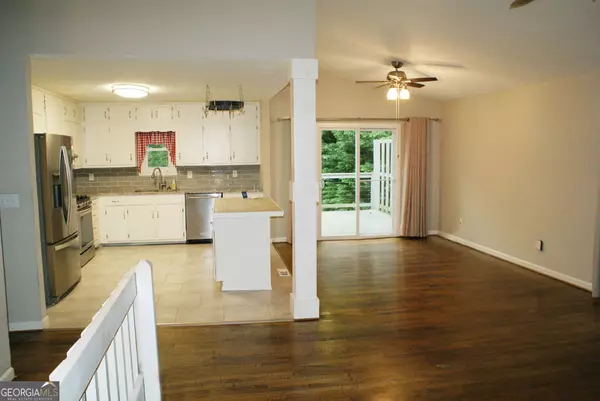For more information regarding the value of a property, please contact us for a free consultation.
Key Details
Sold Price $370,000
Property Type Single Family Home
Sub Type Single Family Residence
Listing Status Sold
Purchase Type For Sale
Square Footage 1,895 sqft
Price per Sqft $195
Subdivision Thousand Oaks
MLS Listing ID 10299134
Sold Date 06/26/24
Style Traditional
Bedrooms 4
Full Baths 3
HOA Y/N No
Originating Board Georgia MLS 2
Year Built 1986
Annual Tax Amount $2,996
Tax Year 2022
Lot Size 0.520 Acres
Acres 0.52
Lot Dimensions 22651.2
Property Description
Welcome to this wonderful home in the quiet neighborhood of Thousand Oaks. An old fashioned neighborhood filled with spacious, wooded lots and a variety of home styles. This home features a wide open floor plan in the central living area with 3 BR, 2 BA on the main level with a large bedroom and shower bath on the lower level. It has 2 master bedroom suites (one on each level). The oversized bedroom on the lower level is perfect for in-law/teen suite or office/media/game room. Sliding glass door opens to the outside slate patio overlooking the back yard. Laundry room is on the lower level off the hall area. Over the last few years this home has had extensive updating/renovations with a kitchen renovation (granite countertops, stainless appliances, lighting, hardware, etc.). Other renovations include new lighting, ceiling fans, chimney/firebox replaced w/gas log starter installed, etc. Outside renovations includes new roof, skylights replaced, new deck, septic repair/riser installed/drain field flush, garage doors replaced, siding repaired/replaced with Hardie plank, new windows, HVAC replaced, new concrete driveway, pool liner & pump replaced, water heater is dated 2016. Borders a small creek in the back yard, with 2 storage building/sheds, above ground pool with decking and wood privacy fencing on side with chain link to view the natural area in back. Come add your personal colors and touches and this could be exactly what you're looking for your next home! Conventient to Mall of GA shopping, medical facilities and Coolray Field just to name a few conveniences. Don't miss this one, so call today!
Location
State GA
County Gwinnett
Rooms
Other Rooms Other, Outbuilding, Shed(s)
Basement Finished Bath, Daylight, Exterior Entry, Finished, Partial
Dining Room Dining Rm/Living Rm Combo, Seats 12+
Interior
Interior Features In-Law Floorplan, Master On Main Level, Roommate Plan, Split Foyer, Entrance Foyer, Walk-In Closet(s)
Heating Central, Forced Air, Natural Gas
Cooling Ceiling Fan(s), Central Air, Gas
Flooring Carpet, Hardwood, Tile
Fireplaces Number 1
Fireplaces Type Factory Built, Gas Starter, Living Room, Metal
Fireplace Yes
Appliance Dishwasher, Gas Water Heater, Ice Maker, Oven/Range (Combo), Refrigerator, Stainless Steel Appliance(s)
Laundry In Basement
Exterior
Parking Features Attached, Basement, Garage, Garage Door Opener, Parking Pad, RV/Boat Parking, Storage
Garage Spaces 6.0
Fence Back Yard, Chain Link, Fenced, Privacy, Wood
Pool Above Ground
Community Features None
Utilities Available Cable Available, Electricity Available, High Speed Internet, Natural Gas Available, Phone Available, Water Available
Waterfront Description Stream,Creek
View Y/N No
Roof Type Composition
Total Parking Spaces 6
Garage Yes
Private Pool Yes
Building
Lot Description Level, Private
Faces GPS will bring you straight to the home. Several entrances to the subdivision from different directions.
Foundation Slab
Sewer Septic Tank
Water Public
Structure Type Wood Siding
New Construction No
Schools
Elementary Schools Woodward Mill
Middle Schools Twin Rivers
High Schools Mountain View
Others
HOA Fee Include None
Tax ID R7090 131
Acceptable Financing Cash, Conventional, FHA, VA Loan
Listing Terms Cash, Conventional, FHA, VA Loan
Special Listing Condition Resale
Read Less Info
Want to know what your home might be worth? Contact us for a FREE valuation!

Our team is ready to help you sell your home for the highest possible price ASAP

© 2025 Georgia Multiple Listing Service. All Rights Reserved.




