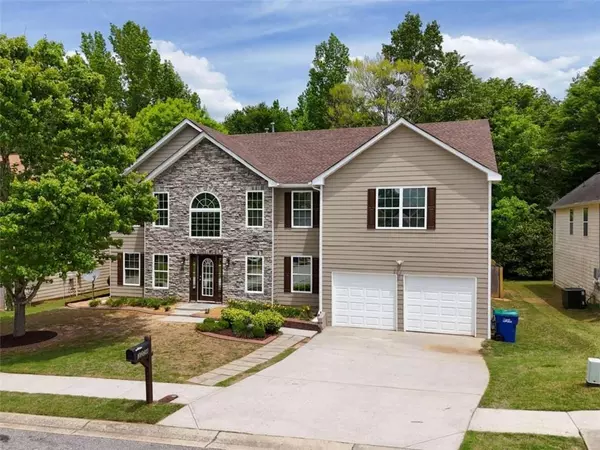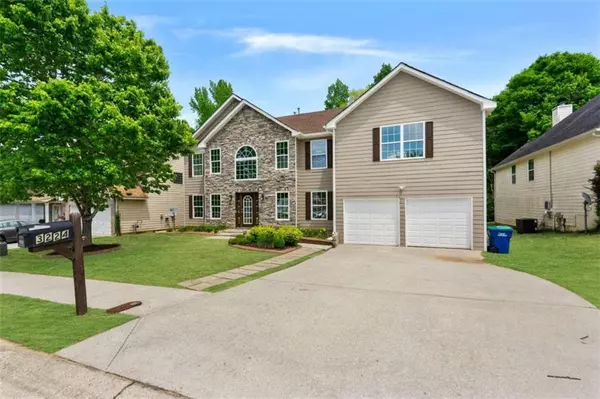For more information regarding the value of a property, please contact us for a free consultation.
Key Details
Sold Price $400,000
Property Type Single Family Home
Sub Type Single Family Residence
Listing Status Sold
Purchase Type For Sale
Square Footage 3,552 sqft
Price per Sqft $112
Subdivision Amhurst
MLS Listing ID 7381106
Sold Date 06/28/24
Style Traditional
Bedrooms 6
Full Baths 3
Construction Status Resale
HOA Fees $550
HOA Y/N Yes
Originating Board First Multiple Listing Service
Year Built 2005
Annual Tax Amount $5,809
Tax Year 2023
Lot Size 9,496 Sqft
Acres 0.218
Property Description
Price Refreshed! Your search is over - this is the one! This beautiful home nestled in a quiet amenity offering HOA community will check all of your boxes. Having been recently updated with all new flooring, fresh interior and exterior paint, remodeled bathrooms, new light fixtures and more, all you will need to do is back the moving truck to the front door. As you enter the grand two-story foyer, your eyes will light up at what the main level has to offer. Space for entertaining is not a concern with the spacious formal living and dining room as well as the sunken family room. Also offered is a bedroom - or office - with direct access to the main level full bath. The open chef's kitchen with a view to the family room will be the hub of the home with ample storage, stainless steel appliances, a breakfast bar island, and eat in area. On the second floor you'll find the family oasis with four large secondary bedrooms, a full bath, and of course, the master suite. This oversized vaulted ceiling master suite will be what you rush home to with its double vanities, separate shower, whirlpool tub, water closet, and walk in closet. The fenced backyard with extended patio and shed will lend itself to privacy and plenty of space for the family and/or pets to enjoy the great outdoors. Don't wait...schedule a tour today and start packing! NOTE: this property is NOT listed for lease/rental.
Location
State GA
County Fulton
Lake Name None
Rooms
Bedroom Description Oversized Master
Other Rooms Shed(s)
Basement None
Main Level Bedrooms 1
Dining Room Seats 12+, Separate Dining Room
Interior
Interior Features Double Vanity, Entrance Foyer 2 Story, High Speed Internet, Low Flow Plumbing Fixtures, Walk-In Closet(s)
Heating Central, Natural Gas, Zoned
Cooling Ceiling Fan(s), Central Air, Electric, Zoned
Flooring Carpet, Laminate
Fireplaces Number 1
Fireplaces Type Factory Built, Family Room
Window Features Insulated Windows
Appliance Dishwasher, Disposal, Gas Range, Gas Water Heater, Microwave, Refrigerator, Self Cleaning Oven
Laundry Laundry Room, Main Level
Exterior
Exterior Feature Storage
Parking Features Attached, Garage, Garage Door Opener, Garage Faces Front, Parking Pad
Garage Spaces 2.0
Fence Back Yard, Fenced, Wood
Pool None
Community Features Clubhouse, Homeowners Assoc, Playground, Pool, Sidewalks, Street Lights, Other
Utilities Available Cable Available, Electricity Available, Natural Gas Available, Phone Available, Sewer Available, Underground Utilities, Water Available
Waterfront Description None
View Other
Roof Type Shingle
Street Surface Paved
Accessibility None
Handicap Access None
Porch Patio
Total Parking Spaces 2
Private Pool false
Building
Lot Description Back Yard, Front Yard, Level
Story Two
Foundation Slab
Sewer Public Sewer
Water Public
Architectural Style Traditional
Level or Stories Two
Structure Type Brick,HardiPlank Type,Stone
New Construction No
Construction Status Resale
Schools
Elementary Schools Cliftondale
Middle Schools Renaissance
High Schools Langston Hughes
Others
HOA Fee Include Swim
Senior Community no
Restrictions false
Tax ID 14F0153 LL0290
Ownership Fee Simple
Financing no
Special Listing Condition None
Read Less Info
Want to know what your home might be worth? Contact us for a FREE valuation!

Our team is ready to help you sell your home for the highest possible price ASAP

Bought with Redfin Corporation




