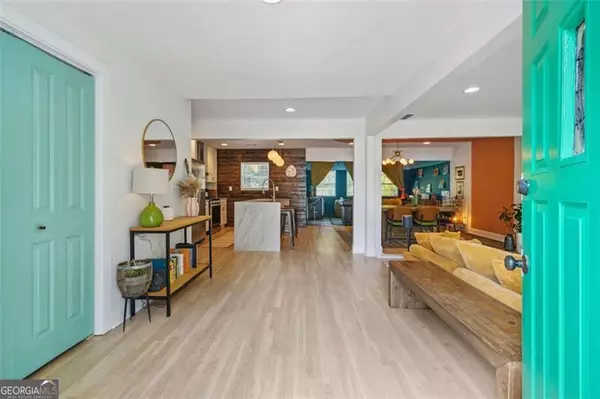For more information regarding the value of a property, please contact us for a free consultation.
Key Details
Sold Price $445,000
Property Type Single Family Home
Sub Type Single Family Residence
Listing Status Sold
Purchase Type For Sale
Square Footage 1,962 sqft
Price per Sqft $226
Subdivision Belvedere Park
MLS Listing ID 10308230
Sold Date 07/03/24
Style Brick 4 Side
Bedrooms 3
Full Baths 3
HOA Y/N No
Originating Board Georgia MLS 2
Year Built 1956
Annual Tax Amount $2,608
Tax Year 2023
Lot Size 8,712 Sqft
Acres 0.2
Lot Dimensions 8712
Property Description
This is an exquisite Modern Home in a Prime Intown Atlanta/Decatur Neighborhood - Welcome to this stunning modern residence, ideally located in the highly sought-after intown Atlanta/Decatur area. This luxurious home offers an unparalleled living experience, blending contemporary elegance with the utmost in comfort and convenience. With three bedrooms, each featuring its own ensuite bath, this property is perfect for those seeking a turnkey lifestyle in one of Georgia's most vibrant and accessible neighborhoods. As you approach this impressive home, you'll be immediately struck by its beautiful curb appeal. The exterior boasts a modern architectural design with clean lines and a sophisticated color palette that seamlessly integrates with the lush, meticulously landscaped surroundings. The front yard features a variety of flowering shrubs, and well-maintained lawns, creating a welcoming and picturesque first impression. Step inside and be greeted by an open concept floorplan that radiates both warmth and sophistication. The entryway features gleaming hardwood floors that flow throughout the main living areas, complemented by an abundance of natural light. The living room is a masterpiece of modern design, offering a sunken layout that provides a private, cozy feel while still being open to the kitchen and dining room. Strategically placed windows provide the room with natural sunlight. This unique design element creates a sense of intimacy and separation, perfect for both relaxation and entertaining. The living room seamlessly connects to the Dining Room. For those who love to cook and entertain, the gourmet kitchen is a true highlight of this home. It features stainless steel appliances. The centerpiece of the kitchen is the stunning marble waterfall island, which provides ample space for meal preparation and casual dining. The countertops are crafted from luxurious marble, offering both durability and aesthetic appeal. A pot filler above the stove adds convenience and a touch of professional culinary flair. Adjacent to the kitchen, the dining area is perfectly positioned for both formal and casual dining. The open layout ensures that the dining area is an integral part of the living space, making it ideal for hosting dinner parties and family gatherings. This home features three bedrooms, each with its own ensuite bath, providing ultimate privacy and convenience for all occupants. The master suite is a true retreat, offering a spacious layout, natural light, and a walk-in closet. The master bath is designed for relaxation and rejuvenation, a glass-enclosed shower, dual vanities and elegant fixtures. The additional bedrooms are equally impressive, each with its own unique design touches and high-quality finishes. The ensuite baths are beautifully appointed with contemporary fixtures, custom tile work, and ample storage space, ensuring comfort and style for family members and guests alike. One of the standout features of this home is the outdoor living space, designed to be an entertainer's dream. The private backyard is a beautifully landscaped oasis, featuring a variety of plants, trees, and flowers that create a tranquil and picturesque setting. The outdoor kitchen is fully equipped with a built-in grill,refrigerator, and sink, making it perfect for outdoor dining and entertaining. A spacious patio area provides ample space for lounging and dining al fresco, while the well-maintained lawn and garden areas offer plenty of room for outdoor activities. Whether you're hosting a summer barbecue, enjoying a quiet evening under the stars, or simply relaxing with a good book, this outdoor space is sure to become one of your favorite areas of the home. Don't miss the opportunity to make this exquisite residence your new home. Schedule a private showing today and experience the elegance and charm of this remarkable property for yourself.
Location
State GA
County Dekalb
Rooms
Basement Crawl Space
Interior
Interior Features Double Vanity, Master On Main Level, Roommate Plan, Separate Shower, Split Bedroom Plan, Tile Bath, Walk-In Closet(s)
Heating Natural Gas, Forced Air
Cooling Ceiling Fan(s), Central Air
Flooring Hardwood, Tile
Fireplace No
Appliance Dishwasher, Disposal, Dryer, Refrigerator, Microwave, Oven/Range (Combo), Stainless Steel Appliance(s), Washer
Laundry Other
Exterior
Exterior Feature Garden
Parking Features Off Street
Garage Spaces 4.0
Community Features Near Public Transport, Near Shopping
Utilities Available Cable Available, Electricity Available, High Speed Internet, Natural Gas Available, Sewer Connected, Phone Available, Water Available
View Y/N No
Roof Type Other
Total Parking Spaces 4
Garage No
Private Pool No
Building
Lot Description Level, Private
Faces From Memorial Drive - Turn on Line Street - Left on Fairlee Drive to Rupert Rd. - Right on Monteray Dr. - Right on San Gabriel - Left on Pasadena - 2998 House on the left.
Sewer Public Sewer
Water Public
Structure Type Brick
New Construction No
Schools
Elementary Schools Peachcrest
Middle Schools Mary Mcleod Bethune
High Schools Towers
Others
HOA Fee Include None
Tax ID 15 185 07 006
Security Features Carbon Monoxide Detector(s),Smoke Detector(s)
Acceptable Financing Cash, Conventional, FHA, Other
Listing Terms Cash, Conventional, FHA, Other
Special Listing Condition Updated/Remodeled, Resale
Read Less Info
Want to know what your home might be worth? Contact us for a FREE valuation!

Our team is ready to help you sell your home for the highest possible price ASAP

© 2025 Georgia Multiple Listing Service. All Rights Reserved.




