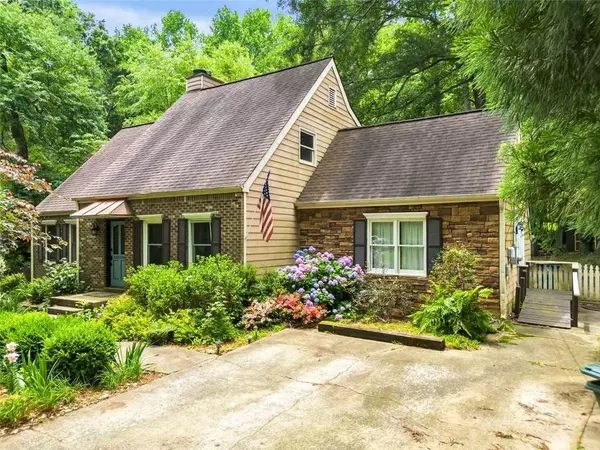For more information regarding the value of a property, please contact us for a free consultation.
Key Details
Sold Price $380,000
Property Type Single Family Home
Sub Type Single Family Residence
Listing Status Sold
Purchase Type For Sale
Square Footage 2,168 sqft
Price per Sqft $175
Subdivision Pine Hill
MLS Listing ID 7389406
Sold Date 07/02/24
Style Bungalow,Cape Cod
Bedrooms 4
Full Baths 3
Construction Status Resale
HOA Y/N No
Originating Board First Multiple Listing Service
Year Built 1986
Annual Tax Amount $4,332
Tax Year 2023
Lot Size 0.782 Acres
Acres 0.7825
Property Description
A gorgeous and unique home located very close to the shops, restaurants and all that downtown Kennesaw has to offer… the primary bedroom is on the main level (master on main) or use the space as an accessible and complete in-law suite… the updated kitchen has a combination of granite and Butcher Block counters, and combined with stainless appliances, makes for a great kitchen space… upstairs you'll find three bedrooms including one with an enclosed bathroom… use the other two as bedrooms or perhaps twin offices… You will love the way this home sits well off the road, giving you a wonderful and spacious level and green front yard…. the back yard is equally scenic with a quiet creek, flower gardens and a large deck overlooking it all… create your own oasis right in the heart of Kennesaw… located in the coveted and no-HOA Pine Hill community… so close to the brand new ampitheater and all the many eateries in downtown Kennesaw… conveniently a short drive to I-75, I-575, Town Center Mall, Kennesaw State University and Kennesaw Mountain… make this home yours today.
Location
State GA
County Cobb
Lake Name None
Rooms
Bedroom Description In-Law Floorplan,Master on Main
Other Rooms Outbuilding
Basement Crawl Space
Main Level Bedrooms 1
Dining Room Seats 12+, Separate Dining Room
Interior
Interior Features Other
Heating Central, Natural Gas
Cooling Ceiling Fan(s), Central Air, Zoned
Flooring Ceramic Tile, Hardwood
Fireplaces Number 1
Fireplaces Type Family Room
Window Features Insulated Windows
Appliance Dishwasher, Electric Oven, Electric Range, Refrigerator
Laundry In Hall
Exterior
Exterior Feature Garden
Parking Features Kitchen Level, Level Driveway
Fence Fenced, Wood
Pool None
Community Features None
Utilities Available Cable Available, Electricity Available, Natural Gas Available, Sewer Available, Underground Utilities, Water Available
Waterfront Description None
View Other
Roof Type Composition,Shingle
Street Surface Paved
Accessibility Accessible Approach with Ramp, Accessible Bedroom, Accessible Full Bath, Grip-Accessible Features
Handicap Access Accessible Approach with Ramp, Accessible Bedroom, Accessible Full Bath, Grip-Accessible Features
Porch Deck
Private Pool false
Building
Lot Description Back Yard, Landscaped, Level
Story Two
Foundation Pillar/Post/Pier
Sewer Public Sewer
Water Public
Architectural Style Bungalow, Cape Cod
Level or Stories Two
Structure Type Brick Front
New Construction No
Construction Status Resale
Schools
Elementary Schools Big Shanty/Kennesaw
Middle Schools Palmer
High Schools North Cobb
Others
Senior Community no
Restrictions false
Tax ID 20013700520
Acceptable Financing Cash, Conventional, FHA, VA Loan
Listing Terms Cash, Conventional, FHA, VA Loan
Special Listing Condition None
Read Less Info
Want to know what your home might be worth? Contact us for a FREE valuation!

Our team is ready to help you sell your home for the highest possible price ASAP

Bought with Atlanta Communities




