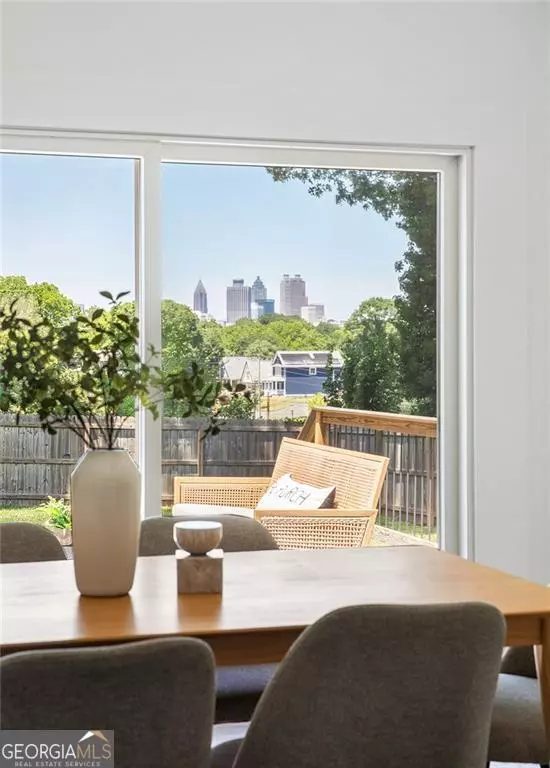For more information regarding the value of a property, please contact us for a free consultation.
Key Details
Sold Price $500,000
Property Type Single Family Home
Sub Type Single Family Residence
Listing Status Sold
Purchase Type For Sale
Subdivision Capitol View Manor
MLS Listing ID 10312488
Sold Date 07/01/24
Style Ranch
Bedrooms 3
Full Baths 2
Half Baths 1
HOA Y/N No
Originating Board Georgia MLS 2
Year Built 1940
Annual Tax Amount $4,752
Tax Year 2023
Lot Size 8,755 Sqft
Acres 0.201
Lot Dimensions 8755.56
Property Description
See an unparalleled view of AtlantaCOs city skyline right from your dining table, while the Beltline beckons just steps away from your backyard, making this property truly one of a kind. With a perfect blend of 1940s charm and modern upgrades, this 3-bedroom, 2.5-bathroom residence is designed to fulfill every desire. An open floor plan seamlessly connects the living room, kitchen, and dining area (while still giving individual identity to each space) allowing your whole family and/or friends to connect in more ways one and at more times than once. The beautiful brick fireplace, new windows with privacy shades, and rich espresso hardwoods are the little details that make this space ideal. The heart of the home, the kitchen, boasts a thoughtfully designed layout with a spacious island for both seating (of more than 4 people) and food preparation, a stainless steel gas range, and a convenient microwave tucked away in the island. Abundant storage, including a pantry, ensures effortless organization. The dining area, with its soaring vaulted ceilings and panoramic city views, transforms everyday meals into special occasions, while the low-maintenance back deck, crafted with Trex boards, invites leisurely gatherings under the open sky. Each bedroom is curated for comfort and privacy. The primary bedroom on one side of the home features an adjoining primary bathroom complete with an extra-large double vanity, a tiled separate shower and a walk in closet with a window perfect for bringing the sunlight in. Located on the opposite side of the home are two additional bedrooms and a guest bath Outside, the backyard contains a private gate giving you direct access to the Beltline or take the public Beltline entrance which is located on the same street. The yard is large and level and gets full sign light for your garden needs or whatever backyard outdoor activities you love. A long side drive accommodates your vehicles and your guestsCO, and a gate gives you access to private parking in the backyard via a parking pad Location amenities donCOt just stop at the Beltline but also include being a short walk to Emma Millican Park, Perkerson Park, a 15-20 minute walk on the Beltline to Lee+White which boasts breweries, restaurants, bars and a new food hall, down the block from the Library and of course close proximity to downtown, Hartsfield Jackson Airport, midtown and more.
Location
State GA
County Fulton
Rooms
Basement Crawl Space
Interior
Interior Features Master On Main Level, Vaulted Ceiling(s)
Heating Central
Cooling Ceiling Fan(s), Central Air
Flooring Hardwood
Fireplaces Number 1
Fireplace Yes
Appliance Dishwasher, Disposal, Microwave, Refrigerator
Laundry Laundry Closet
Exterior
Parking Features Off Street
Garage Spaces 4.0
Fence Back Yard, Fenced, Wood
Community Features Park, Playground, Sidewalks, Street Lights, Near Public Transport, Walk To Schools
Utilities Available Cable Available, Electricity Available, Natural Gas Available, Sewer Available, Water Available
Waterfront Description No Dock Or Boathouse
View Y/N Yes
View City
Roof Type Other
Total Parking Spaces 4
Garage No
Private Pool No
Building
Lot Description Level
Faces GPS/Capitol View Manor
Foundation Pillar/Post/Pier
Sewer Public Sewer
Water Public
Structure Type Wood Siding
New Construction No
Schools
Elementary Schools Perkerson
Middle Schools Sylvan Hills
High Schools Carver
Others
HOA Fee Include None
Tax ID 14 008800040085
Security Features Carbon Monoxide Detector(s),Smoke Detector(s)
Special Listing Condition Resale
Read Less Info
Want to know what your home might be worth? Contact us for a FREE valuation!

Our team is ready to help you sell your home for the highest possible price ASAP

© 2025 Georgia Multiple Listing Service. All Rights Reserved.




