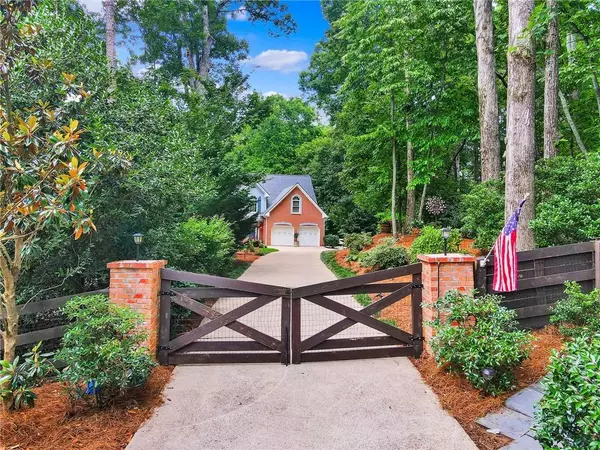For more information regarding the value of a property, please contact us for a free consultation.
Key Details
Sold Price $636,999
Property Type Single Family Home
Sub Type Single Family Residence
Listing Status Sold
Purchase Type For Sale
Square Footage 3,542 sqft
Price per Sqft $179
Subdivision Parkwood Commons
MLS Listing ID 7404413
Sold Date 07/08/24
Style Traditional
Bedrooms 5
Full Baths 3
Half Baths 1
Construction Status Resale
HOA Fees $425
HOA Y/N Yes
Originating Board First Multiple Listing Service
Year Built 1995
Annual Tax Amount $933
Tax Year 2023
Lot Size 1.476 Acres
Acres 1.4758
Property Description
MULTIPLE OFFERS…. All offers due by 2:00 Monday June 17. Meeting with sellers to discuss offers Monday evening.
NEW ROOF and newer HVAC units!!! This beautiful home is a nature's lover delight: situated on almost 1.5 acres of meticulous, lush landscaping, this property offers the perfect blend of privacy and convenience. Long private, GATED Driveway! Step onto the SCREENED PORCH and soak in the peaceful views of the pool, hot tub, and sprawling private pond(great fishing).
Inside, the main level features the convenience of a MASTER on MAIN floor. The kitchen has been updated with new cabinets and granite countertops. The dining room is a good size and is right off the kitchen.
Upstairs, you'll find three large Bedrooms and a loft area, perfect for family living. The finished basement adds even more versatility, with a spacious Media/Rec room, workshop space, and an extra garage that could easily become an in-law suite.
Recent updates include a new roof and a new pool liner, ensuring peace of mind and low maintenance for years to come.
Located just off I-75, this home offers convenience without sacrificing tranquility. Optional swim/tennis amenities are available for those seeking recreation. Don't miss out on this incredible opportunity – schedule a viewing today and discover the true beauty of this home!
Location
State GA
County Cobb
Lake Name None
Rooms
Bedroom Description In-Law Floorplan,Master on Main,Split Bedroom Plan
Other Rooms Outbuilding, Shed(s)
Basement Driveway Access, Finished, Finished Bath, Full, Interior Entry
Main Level Bedrooms 1
Dining Room Separate Dining Room
Interior
Interior Features Entrance Foyer 2 Story, High Ceilings 9 ft Main, High Speed Internet, Walk-In Closet(s)
Heating Forced Air
Cooling Ceiling Fan(s), Central Air
Flooring Carpet, Ceramic Tile, Hardwood
Fireplaces Number 1
Fireplaces Type Insert, Living Room
Window Features Double Pane Windows,Insulated Windows,Plantation Shutters
Appliance Dishwasher, Gas Range, Microwave, Refrigerator, Self Cleaning Oven
Laundry In Garage, Laundry Room
Exterior
Exterior Feature Private Entrance, Private Yard
Parking Features Garage
Garage Spaces 3.0
Fence Back Yard, Front Yard
Pool In Ground, Private
Community Features Near Schools, Near Shopping, Pool, Tennis Court(s)
Utilities Available Cable Available, Electricity Available, Natural Gas Available, Sewer Available
Waterfront Description Lake Front,Pond
View Lake, Pool, Trees/Woods
Roof Type Composition
Street Surface Asphalt
Accessibility Accessible Bedroom, Common Area, Accessible Kitchen
Handicap Access Accessible Bedroom, Common Area, Accessible Kitchen
Porch Covered, Screened
Private Pool true
Building
Lot Description Back Yard, Landscaped, Level, Pond on Lot, Private
Story Two
Foundation Concrete Perimeter
Sewer Public Sewer
Water Public
Architectural Style Traditional
Level or Stories Two
Structure Type Brick,Other
New Construction No
Construction Status Resale
Schools
Elementary Schools Pitner
Middle Schools Palmer
High Schools Kell
Others
HOA Fee Include Reserve Fund
Senior Community no
Restrictions false
Tax ID 20002102970
Special Listing Condition None
Read Less Info
Want to know what your home might be worth? Contact us for a FREE valuation!

Our team is ready to help you sell your home for the highest possible price ASAP

Bought with Virtual Properties Realty.com




