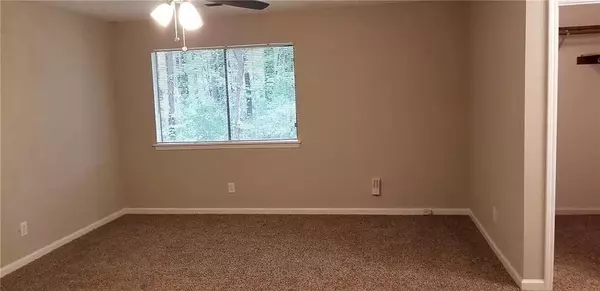For more information regarding the value of a property, please contact us for a free consultation.
Key Details
Sold Price $307,500
Property Type Single Family Home
Sub Type Single Family Residence
Listing Status Sold
Purchase Type For Sale
Square Footage 1,611 sqft
Price per Sqft $190
Subdivision Ridgewood Creek
MLS Listing ID 7400023
Sold Date 07/09/24
Style Ranch
Bedrooms 3
Full Baths 2
Construction Status Fixer
HOA Y/N No
Originating Board First Multiple Listing Service
Year Built 1986
Annual Tax Amount $3,542
Tax Year 2023
Lot Size 0.508 Acres
Acres 0.5084
Property Description
Owner is retiring and I have leased this house for him for the last 25 years and now it's time to say good bye. Great price for this split 3 bedroom 2 bath home.
This same house just sold 2 months ago for $376,000.00 fixed up so you could walk in with some good sweat equity. Huge great room with a wet bar for parties and family gatherings. Large master bedroom all by itself on one side of the house. Very private wooded level backyard with storage building. Convenient to all shopping and 575 and not far from I75. Great Price! Great neighborhood! Great hose! Great schools!
Location
State GA
County Cobb
Lake Name None
Rooms
Bedroom Description Split Bedroom Plan
Other Rooms Shed(s)
Basement None
Main Level Bedrooms 3
Dining Room Great Room
Interior
Interior Features Cathedral Ceiling(s), Entrance Foyer, Walk-In Closet(s), Wet Bar
Heating Forced Air, Natural Gas
Cooling Central Air, Electric
Flooring Carpet, Ceramic Tile
Fireplaces Number 1
Fireplaces Type Factory Built, Great Room
Window Features Aluminum Frames
Appliance Dishwasher, Disposal, Electric Oven, Electric Range, Gas Water Heater, Microwave, Self Cleaning Oven
Laundry In Garage, Laundry Room, Main Level
Exterior
Exterior Feature Private Yard
Parking Features Garage, Garage Faces Front, Level Driveway
Garage Spaces 2.0
Fence Back Yard, Wood
Pool None
Community Features None
Utilities Available Cable Available, Electricity Available, Natural Gas Available, Phone Available, Sewer Available, Water Available
Waterfront Description None
View Trees/Woods
Roof Type Shingle
Street Surface Asphalt
Accessibility None
Handicap Access None
Porch Deck
Private Pool false
Building
Lot Description Back Yard, Cul-De-Sac, Level, Private, Wooded
Story One
Foundation Slab
Sewer Public Sewer
Water Public
Architectural Style Ranch
Level or Stories One
Structure Type Wood Siding
New Construction No
Construction Status Fixer
Schools
Elementary Schools Chalker
Middle Schools Palmer
High Schools Kell
Others
Senior Community no
Restrictions false
Tax ID 16007600410
Acceptable Financing Cash
Listing Terms Cash
Special Listing Condition None
Read Less Info
Want to know what your home might be worth? Contact us for a FREE valuation!

Our team is ready to help you sell your home for the highest possible price ASAP

Bought with BHGRE Metro Brokers




