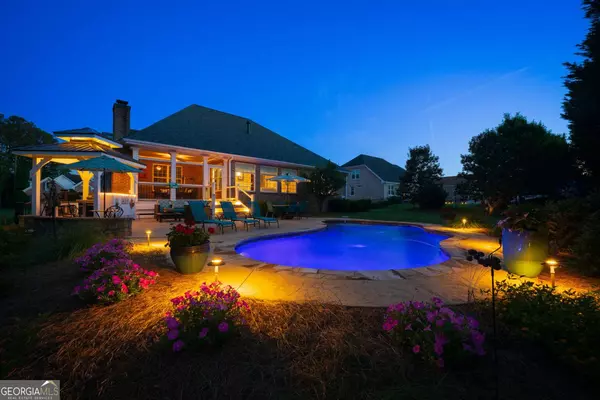For more information regarding the value of a property, please contact us for a free consultation.
Key Details
Sold Price $590,000
Property Type Single Family Home
Sub Type Single Family Residence
Listing Status Sold
Purchase Type For Sale
Square Footage 4,651 sqft
Price per Sqft $126
Subdivision Pines At Tara
MLS Listing ID 10305147
Sold Date 07/11/24
Style Brick 4 Side,Traditional
Bedrooms 4
Full Baths 4
HOA Fees $225
HOA Y/N Yes
Originating Board Georgia MLS 2
Year Built 2006
Annual Tax Amount $2,909
Tax Year 2023
Lot Size 0.380 Acres
Acres 0.38
Lot Dimensions 16552.8
Property Description
Stunning 4BR, 4 BA, 4 side brick traditional in great Walton County school system. The front door opens to a welcoming foyer. The large 2 story great room extends to a vaulted sunroom, sharing a beautiful two sided gas fireplace with decorative mantles on both sides. The gourmet kitchen features a 10ft x 4 ft work island, stainless appliances, gas cooktop, double convection ovens, vent hood, free standing ice maker, breakfast room, and a huge walk in pantry! Main floor also includes a beautiful master suite with trey ceilings, walk in shower, jacuzzi tub, walk in closet and double vanity. There is also a formal dining room and two secondary bedrooms with shared bath. Upstairs hosts a huge bedroom with full bath and large walk-in closet. Finished basement features a kitchenette, great room/media room, game room, workout room, bedroom/office and full bath, along with a large workshop and hidden safe room. The backyard oasis features a beautiful PebbleTech saltwater pool with custom lights, fountain, decorative jets, tanning shelf, and two built in seating benches. There is also a cabana for grilling/entertaining, and a screened in porch with masonry fireplace w/gas starter. Entire backyard fenced with decorative aluminum fencing. A must see!
Location
State GA
County Walton
Rooms
Basement Finished Bath, Daylight, Exterior Entry, Finished, Full, Interior Entry
Dining Room Separate Room
Interior
Interior Features Double Vanity, High Ceilings, Master On Main Level, Rear Stairs, Vaulted Ceiling(s), Walk-In Closet(s)
Heating Central, Heat Pump, Natural Gas, Zoned
Cooling Central Air, Heat Pump, Zoned
Flooring Hardwood, Other
Fireplaces Number 1
Fireplaces Type Factory Built, Gas Log, Outside
Equipment Electric Air Filter
Fireplace Yes
Appliance Dishwasher, Disposal, Double Oven, Gas Water Heater, Microwave, Refrigerator, Tankless Water Heater
Laundry In Kitchen
Exterior
Parking Features Attached, Garage, Garage Door Opener, Kitchen Level, Side/Rear Entrance
Garage Spaces 2.0
Fence Back Yard
Pool In Ground, Salt Water
Community Features Sidewalks, Street Lights
Utilities Available Cable Available, Electricity Available, High Speed Internet, Natural Gas Available, Phone Available, Sewer Available, Underground Utilities, Water Available
View Y/N No
Roof Type Composition
Total Parking Spaces 2
Garage Yes
Private Pool Yes
Building
Lot Description Other
Faces Hwy 78 East to Loganville. Right at light on Tom Brewer Rd. Right at first subdivision on Missionary Ridge. Second home on left.
Sewer Public Sewer
Water Public
Structure Type Brick
New Construction No
Schools
Elementary Schools Loganville
Middle Schools Loganville
High Schools Loganville
Others
HOA Fee Include None
Tax ID NL15B003
Security Features Carbon Monoxide Detector(s),Security System,Smoke Detector(s)
Acceptable Financing Cash, Conventional, VA Loan
Listing Terms Cash, Conventional, VA Loan
Special Listing Condition Resale
Read Less Info
Want to know what your home might be worth? Contact us for a FREE valuation!

Our team is ready to help you sell your home for the highest possible price ASAP

© 2025 Georgia Multiple Listing Service. All Rights Reserved.




