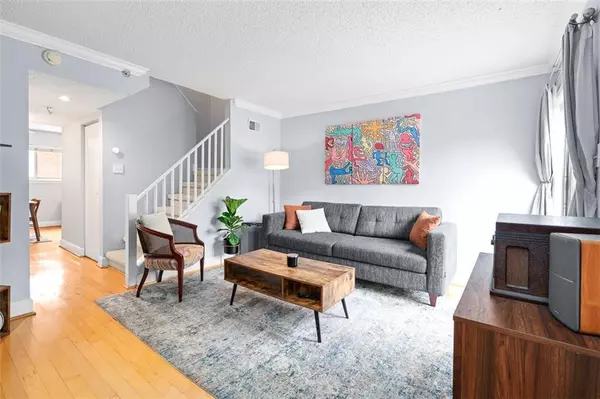For more information regarding the value of a property, please contact us for a free consultation.
Key Details
Sold Price $245,000
Property Type Condo
Sub Type Condominium
Listing Status Sold
Purchase Type For Sale
Square Footage 1,124 sqft
Price per Sqft $217
Subdivision City Heights
MLS Listing ID 7396701
Sold Date 07/11/24
Style Contemporary,Townhouse
Bedrooms 2
Full Baths 2
Half Baths 1
Construction Status Updated/Remodeled
HOA Fees $602
HOA Y/N Yes
Originating Board First Multiple Listing Service
Year Built 1980
Annual Tax Amount $1,547
Tax Year 2023
Lot Size 1,123 Sqft
Acres 0.0258
Property Description
Excellent opportunity to live in the heart of the O4W! This updated home offers a spacious floor plan with an inviting entry foyer, bight living room, kitchen with a dining area, and glass doors opening to your private patio. The kitchen has white cabinetry, stainless steel appliances, stone countertops, and accent lighting.
Upstairs, the primary suite features an en suite bathroom and ample closet space, while the secondary bedrooms offer versatility and easy access to the hall bathroom. Additional features include updated systems, accent lighting, ceiling fans, hardwood flooring, and two parking spaces in the gated garage.
City Heights provides modern amenities including a pool, fitness center, 24-hour concierge, and a dog-friendly greenspace with mature landscaping in the heart of the city. Enjoy proximity to everything - walk to the Beltline, the O4W park, Ponce City Market and everything the city has to offer! With its central location and easy-access to all highways, this location can't be beat!! Monthly HOA fee includes water, trash, pest control, termite control and ground maintenance. There is plenty of visitor parking. The community is FHA approved.
Location
State GA
County Fulton
Lake Name None
Rooms
Bedroom Description Roommate Floor Plan,Split Bedroom Plan
Other Rooms None
Basement None
Dining Room Open Concept
Interior
Interior Features Entrance Foyer, Walk-In Closet(s)
Heating Forced Air, Natural Gas
Cooling Central Air
Flooring Hardwood
Fireplaces Type None
Window Features None
Appliance Dishwasher, Disposal, Electric Range, Microwave
Laundry In Hall, Upper Level
Exterior
Exterior Feature Balcony
Parking Features Assigned, Deeded
Fence None
Pool None
Community Features Fitness Center, Gated, Homeowners Assoc, Near Public Transport, Near Schools, Near Shopping, Pool
Utilities Available Cable Available
Waterfront Description None
View Other
Roof Type Composition
Street Surface Other
Accessibility None
Handicap Access None
Porch Deck
Total Parking Spaces 2
Private Pool false
Building
Lot Description Landscaped
Story Multi/Split
Foundation None
Sewer Other
Water Public
Architectural Style Contemporary, Townhouse
Level or Stories Multi/Split
Structure Type Brick 4 Sides
New Construction No
Construction Status Updated/Remodeled
Schools
Elementary Schools Hope-Hill
Middle Schools David T Howard
High Schools Midtown
Others
HOA Fee Include Maintenance Grounds,Pest Control,Water
Senior Community no
Restrictions true
Tax ID 14 004600152030
Ownership Condominium
Financing no
Special Listing Condition None
Read Less Info
Want to know what your home might be worth? Contact us for a FREE valuation!

Our team is ready to help you sell your home for the highest possible price ASAP

Bought with Compass




