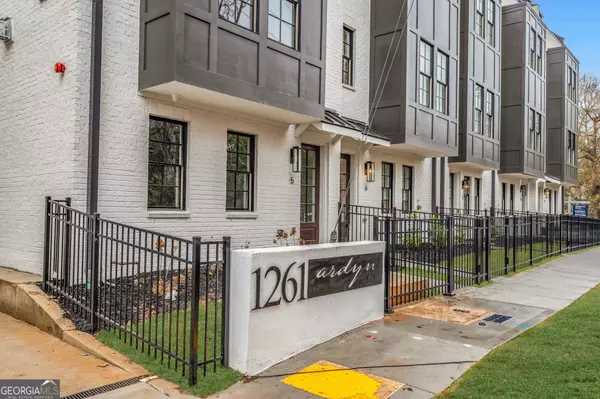For more information regarding the value of a property, please contact us for a free consultation.
Key Details
Sold Price $1,160,000
Property Type Townhouse
Sub Type Townhouse
Listing Status Sold
Purchase Type For Sale
Square Footage 2,947 sqft
Price per Sqft $393
Subdivision Virginia Highlands
MLS Listing ID 10290493
Sold Date 07/11/24
Style Contemporary
Bedrooms 4
Full Baths 4
Half Baths 2
HOA Y/N Yes
Originating Board Georgia MLS 2
Year Built 2020
Annual Tax Amount $19
Tax Year 2023
Lot Size 1307.000 Acres
Acres 1307.0
Lot Dimensions 1307
Property Description
Introducing Ardyn, a remarkable property crafted by the renowned builder, Jackbuilt, nestled in the heart of the beloved Virginia Highlands neighborhood. Meticulously upgraded and designed, this home emanates a style and inviting ambiance that is truly worthy of gracing the pages of a magazine. As you step inside, you'll be greeted by an expansive open living floor plan that seamlessly integrates a smartly designed gourmet chef's kitchen, complete with a walk-in pantry. The living room boasts a cozy fireplace, while the dining room comfortably accommodates gatherings of up to 12 guests. Natural Wood Flooring boasts throughout. On the lower level, a welcoming foyer entry leads to a bedroom and a full bathroom, providing convenient accommodation options. This floor also grants access to a two-car garage, ensuring both security and ease of parking, complete with Elevator Access to all Floors. Ascend to the third floor, where you'll discover the primary bedroom and a luxurious en-suite bathroom. Additionally, a secondary bedroom with its own en-suite bathroom and deep walk-in closets offer ample storage space. The top floor reveals another bedroom, a full bathroom, and a versatile bonus room that can serve as a home office or gym. As a delightful bonus, a rooftop terrace awaits, complete with a fireplace and breathtaking panoramic views. A fenced and lushly landscaped front yard enhances the overall allure of this exceptional property. A true gem, Ardyn combines the excitement of new construction with the depth and warmth of a fully realized, solidly built home. All of this is perfectly situated in an idyllic location, great dining experiences, the best schools and fast access to the airport, making it an absolute dream come true.
Location
State GA
County Dekalb
Rooms
Basement None
Dining Room Dining Rm/Living Rm Combo
Interior
Interior Features Double Vanity, Other, Separate Shower, Soaking Tub, Tile Bath, Walk-In Closet(s), Wet Bar
Heating Central, Heat Pump
Cooling Central Air
Flooring Hardwood, Stone, Tile
Fireplaces Number 2
Fireplaces Type Living Room, Outside
Fireplace Yes
Appliance Dishwasher, Oven/Range (Combo), Refrigerator, Stainless Steel Appliance(s)
Laundry Laundry Closet
Exterior
Parking Features Attached, Garage, Side/Rear Entrance
Community Features Near Shopping
Utilities Available Cable Available, Electricity Available, Natural Gas Available, Sewer Connected, Water Available
View Y/N No
Roof Type Other
Garage Yes
Private Pool No
Building
Lot Description Other
Faces Located on the corner of Virginia Ave & Briarcliff Rd.
Sewer Public Sewer
Water Public
Structure Type Brick
New Construction No
Schools
Elementary Schools Springdale Park
Middle Schools David T Howard
High Schools Midtown
Others
HOA Fee Include Maintenance Structure,Maintenance Grounds,Other
Tax ID 15 241 03 021
Special Listing Condition Resale
Read Less Info
Want to know what your home might be worth? Contact us for a FREE valuation!

Our team is ready to help you sell your home for the highest possible price ASAP

© 2025 Georgia Multiple Listing Service. All Rights Reserved.




