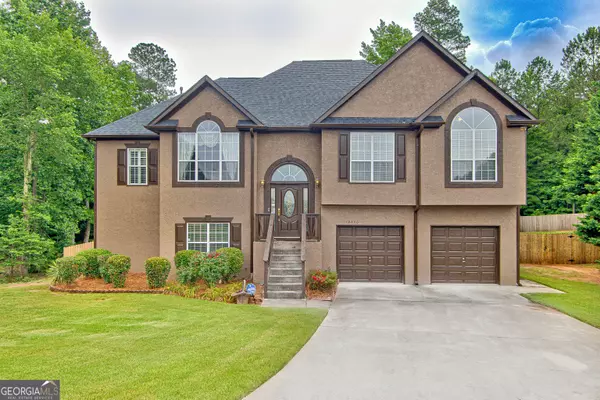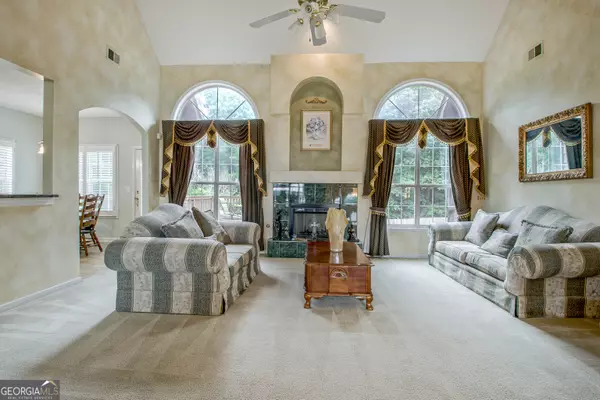For more information regarding the value of a property, please contact us for a free consultation.
Key Details
Sold Price $330,000
Property Type Single Family Home
Sub Type Single Family Residence
Listing Status Sold
Purchase Type For Sale
Square Footage 2,720 sqft
Price per Sqft $121
Subdivision Lees Ridge
MLS Listing ID 10314420
Sold Date 07/17/24
Style Traditional
Bedrooms 4
Full Baths 3
HOA Fees $260
HOA Y/N Yes
Originating Board Georgia MLS 2
Year Built 2000
Annual Tax Amount $4,178
Tax Year 2023
Lot Size 0.530 Acres
Acres 0.53
Lot Dimensions 23086.8
Property Description
Spacious 4 bedroom with large fenced yard near Fayetteville! Several living spaces make this home easy to live in, and a perfect match for multi-generational living. Take a step up into the living room with arched windows, gas fireplace and custom painting treatment. Formal dining room features vaulted ceiling. Light, bright kitchen with granite countertops, stainless appliances, and adjacent laundry room. Bar seating plus eat-in kitchen with sunny corner windows and louvered shutters. From here, access the expansive back deck for additional dining or entertaining space. Primary bedroom has a tray ceiling, with windows overlooking the backyard. Primary bath offers double vanity, spa tub, separate shower and generous walk in closet. Two additional bedrooms on main level with shared bath. Stepping down to the lower level is a second living area, a bedroom with full bath, plus additional room that could function as an office or 5th bedroom. Walkout unfinished storage space. The large fenced backyard makes having pets or room for children's play ideal. Newer roof. Minutes from Fayetteville, plus easy access to Atlanta Hartsfield Airport.
Location
State GA
County Clayton
Rooms
Basement None
Dining Room Separate Room
Interior
Interior Features Double Vanity, High Ceilings, Separate Shower, Soaking Tub, Tile Bath, Vaulted Ceiling(s)
Heating Central, Natural Gas, Zoned
Cooling Ceiling Fan(s), Central Air, Zoned
Flooring Carpet, Laminate
Fireplaces Number 1
Fireplaces Type Factory Built, Family Room, Gas Starter
Fireplace Yes
Appliance Cooktop, Dishwasher, Electric Water Heater, Microwave, Oven/Range (Combo)
Laundry In Kitchen, Laundry Closet
Exterior
Parking Features Attached, Garage, Garage Door Opener
Garage Spaces 2.0
Fence Back Yard, Fenced
Community Features Sidewalks, Street Lights
Utilities Available Cable Available, Electricity Available, High Speed Internet, Sewer Connected, Water Available
View Y/N No
Roof Type Composition
Total Parking Spaces 2
Garage Yes
Private Pool No
Building
Lot Description Cul-De-Sac, Level, Open Lot
Faces See GPS
Sewer Public Sewer
Water Public
Structure Type Stucco
New Construction No
Schools
Elementary Schools Hawthorne
Middle Schools Eddie White Academy
High Schools Lovejoy
Others
HOA Fee Include Management Fee
Tax ID 05142B C048
Acceptable Financing Cash, Conventional, VA Loan, FHA
Listing Terms Cash, Conventional, VA Loan, FHA
Special Listing Condition Resale
Read Less Info
Want to know what your home might be worth? Contact us for a FREE valuation!

Our team is ready to help you sell your home for the highest possible price ASAP

© 2025 Georgia Multiple Listing Service. All Rights Reserved.




