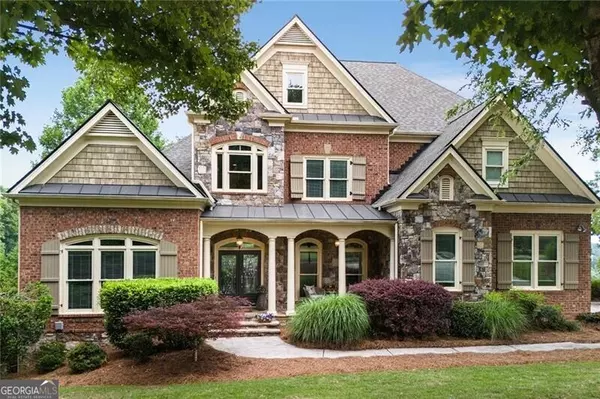For more information regarding the value of a property, please contact us for a free consultation.
Key Details
Sold Price $1,105,000
Property Type Single Family Home
Sub Type Single Family Residence
Listing Status Sold
Purchase Type For Sale
Square Footage 5,510 sqft
Price per Sqft $200
Subdivision Edinburgh
MLS Listing ID 10320587
Sold Date 07/12/24
Style Brick 4 Side,Craftsman,Traditional
Bedrooms 5
Full Baths 5
Half Baths 1
HOA Fees $2,600
HOA Y/N Yes
Originating Board Georgia MLS 2
Year Built 2006
Annual Tax Amount $4,122
Tax Year 2023
Lot Size 0.450 Acres
Acres 0.45
Lot Dimensions 19602
Property Description
Just listed, this beautiful custom 4-sided brick home with 2 very large entertaining decks (lower deck is covered) and a flat fenced backyard. The spacious owner's retreat on the main level features a private sitting area with beautiful views and has a spa-inspired bathroom with dual sinks, a soaking bathtub and a walk-in shower. Upstairs, four large bedrooms and each bedroom has its own bathroom with a big loft/ media room and wet bar. There is incredible craftsmanship with extensive millwork in the keeping room with a vaulted ceiling and fireplace. Other features include hardwood floors and a lot of natural light throughout home. The chef's kitchen features stainless steel appliances, a pot filler, a double oven, a spacious breakfast area with breathtaking views. The formal dining room is perfect for entertaining. The family room has another brick and stone fireplace with built-in cabinetry, making it an ideal gathering space. There is also an extra-large unfinished terrace level (estimated unfinished square feet in basement is around 2500 from tax records) with very high ceilings, and there is another full-size covered deck with stairs leading to the flat fenced backyard. Roof is only 2 years old, new tankless water heater and new upper deck installed. Edinburgh offers extraordinary neighborhood amenities, including an Olympic-size pool, a waterslide, tennis courts, a fitness center, a playground, a basketball court and award-winning schools. The very active homeowners' association plans multiple social events throughout the year. The neighborhood is moments to the Chattahoochee River, a short ride to Suwanee Town Center, Lake Lanier, destination shopping, dining and entertainment. This home is a MUST SEE and hurry before it's gone!!!
Location
State GA
County Gwinnett
Rooms
Basement Bath/Stubbed, Daylight, Exterior Entry, Interior Entry, Partial, Unfinished
Dining Room Seats 12+, Separate Room
Interior
Interior Features Beamed Ceilings, Bookcases, Double Vanity, High Ceilings, In-Law Floorplan, Master On Main Level, Roommate Plan, Separate Shower, Soaking Tub, Tile Bath, Tray Ceiling(s), Entrance Foyer, Vaulted Ceiling(s), Walk-In Closet(s), Wet Bar, Wine Cellar
Heating Central, Zoned
Cooling Ceiling Fan(s), Central Air, Dual, Zoned
Flooring Carpet, Hardwood, Tile
Fireplaces Number 2
Fireplaces Type Family Room, Gas Log, Gas Starter, Living Room
Fireplace Yes
Appliance Dishwasher, Disposal, Double Oven, Microwave, Refrigerator
Laundry In Hall
Exterior
Parking Features Attached, Garage, Garage Door Opener, Kitchen Level
Garage Spaces 3.0
Fence Back Yard, Fenced, Other
Community Features Clubhouse, Fitness Center, Gated, Golf, Park, Playground, Pool, Sidewalks, Street Lights, Swim Team, Tennis Court(s), Tennis Team, Walk To Schools, Near Shopping
Utilities Available Cable Available, Electricity Available, Natural Gas Available, Phone Available, Sewer Available, Underground Utilities, Water Available
View Y/N No
Roof Type Composition
Total Parking Spaces 3
Garage Yes
Private Pool No
Building
Lot Description Private
Faces This is a gated community! Go I-85 North, Exit 111, turn left on Lawrenceville-Suwanee Rd, go approx. 6 miles, crossing Buford Hwy & Peachtree Industrial, left on Johnson Rd, straight about 1/2 mile to guard gate, stay on Aldeburgh Dr straight to Resident's Clubhouse, turn left on Brendlynn Drive then left on Binghurst Road- 3467 Binghurst Road Suwanee, Ga 30024
Sewer Public Sewer
Water Public
Structure Type Stone
New Construction No
Schools
Elementary Schools Riverside
Middle Schools North Gwinnett
High Schools North Gwinnett
Others
HOA Fee Include Facilities Fee,Maintenance Structure,Maintenance Grounds,Management Fee,Private Roads,Reserve Fund,Security,Swimming,Tennis
Tax ID R7312 144
Security Features Gated Community,Key Card Entry,Smoke Detector(s)
Special Listing Condition Resale
Read Less Info
Want to know what your home might be worth? Contact us for a FREE valuation!

Our team is ready to help you sell your home for the highest possible price ASAP

© 2025 Georgia Multiple Listing Service. All Rights Reserved.




