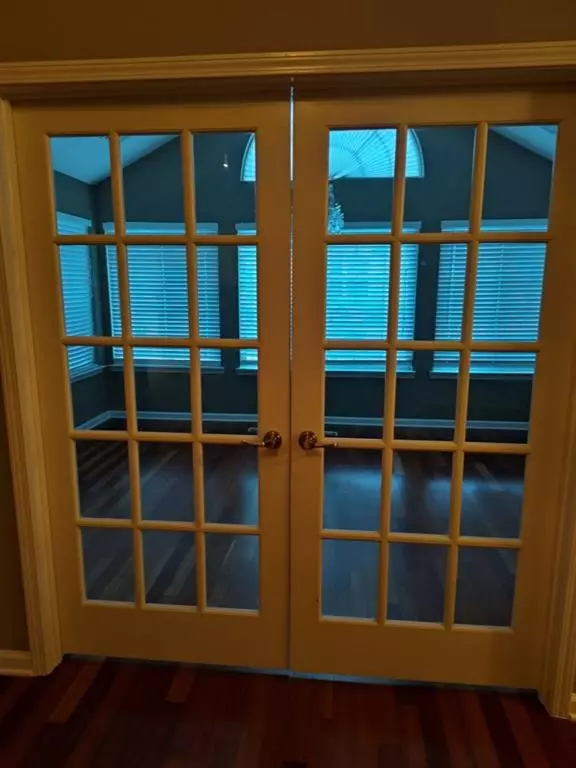For more information regarding the value of a property, please contact us for a free consultation.
Key Details
Sold Price $292,000
Property Type Condo
Sub Type Condominium
Listing Status Sold
Purchase Type For Sale
Square Footage 1,775 sqft
Price per Sqft $164
Subdivision Silver Summit At Flat Shoals
MLS Listing ID 7344927
Sold Date 07/15/24
Style Garden (1 Level),Patio Home,Ranch
Bedrooms 2
Full Baths 2
Construction Status Resale
HOA Fees $4,800
HOA Y/N Yes
Originating Board First Multiple Listing Service
Year Built 2005
Annual Tax Amount $2,668
Tax Year 2022
Lot Size 2,134 Sqft
Acres 0.049
Property Description
Come see this home in the desirable 55+ Silver Summit community. The open floor plan features a great room with soaring ceilings, gas fireplace and ample living space. Split bedroom floor plan includes master bedroom with on-suite bathroom and walk in closet. Second bedroom has walk in closet with adjacent bathroom. Sunroom is lined with windows, letting in tons of sunlight, making the entire home feel open and bright. Full sized laundry room with utility sink and separate tiled storage room. Great kitchen with lots of cabinet and counter space with granite counter tops and a small desk area. Refrigerator stays! Newer roof. Ideally and conveniently located very close to shopping, dining, and I-20. This is a great home in a wonderful community! Pool, work out room and clubhouse included in the community. Water, trash & all exterior maintenance provided. Great opportunity in this sought after 55+ Active Community! Seller is related to Agent.
Location
State GA
County Rockdale
Lake Name None
Rooms
Bedroom Description Master on Main
Other Rooms None
Basement None
Main Level Bedrooms 2
Dining Room Open Concept
Interior
Interior Features Cathedral Ceiling(s), Crown Molding, Double Vanity, High Ceilings 9 ft Main, High Speed Internet, Walk-In Closet(s)
Heating Central, Natural Gas
Cooling Ceiling Fan(s), Central Air, Electric
Flooring Carpet, Ceramic Tile, Hardwood
Fireplaces Number 1
Fireplaces Type Factory Built
Window Features Insulated Windows
Appliance Dishwasher, Electric Oven, Microwave, Refrigerator
Laundry Laundry Room, Mud Room
Exterior
Exterior Feature Private Entrance
Parking Features Attached
Fence None
Pool None
Community Features Clubhouse, Homeowners Assoc, Near Shopping, Pool, Street Lights, Tennis Court(s)
Utilities Available Cable Available, Electricity Available, Natural Gas Available, Phone Available, Underground Utilities
Waterfront Description None
View Water
Roof Type Composition
Street Surface Asphalt
Accessibility Accessible Bedroom, Accessible Doors, Accessible Entrance, Accessible Full Bath, Accessible Hallway(s), Accessible Kitchen, Accessible Kitchen Appliances
Handicap Access Accessible Bedroom, Accessible Doors, Accessible Entrance, Accessible Full Bath, Accessible Hallway(s), Accessible Kitchen, Accessible Kitchen Appliances
Porch Glass Enclosed
Private Pool false
Building
Lot Description Cul-De-Sac, Level
Story One
Foundation Combination
Sewer Public Sewer
Water Public
Architectural Style Garden (1 Level), Patio Home, Ranch
Level or Stories One
Structure Type Brick Front,Cement Siding,Concrete
New Construction No
Construction Status Resale
Schools
Elementary Schools Sims
Middle Schools Edwards
High Schools Rockdale County
Others
HOA Fee Include Maintenance Structure,Maintenance Grounds,Swim,Tennis,Trash,Water
Senior Community yes
Restrictions true
Tax ID 0750010126
Ownership Condominium
Financing yes
Special Listing Condition None
Read Less Info
Want to know what your home might be worth? Contact us for a FREE valuation!

Our team is ready to help you sell your home for the highest possible price ASAP

Bought with American Realty Professionals of Georgia, LLC.




