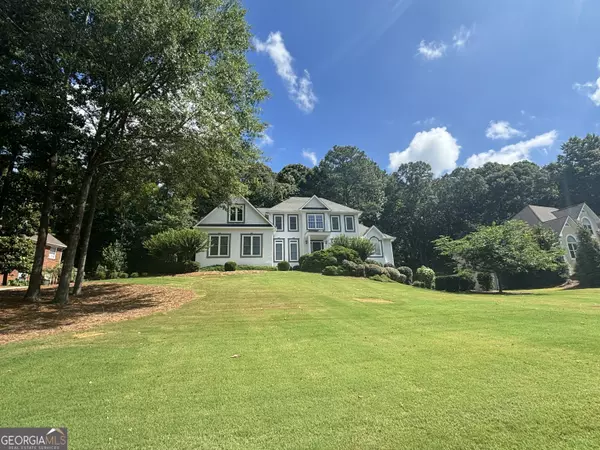For more information regarding the value of a property, please contact us for a free consultation.
Key Details
Sold Price $876,222
Property Type Single Family Home
Sub Type Single Family Residence
Listing Status Sold
Purchase Type For Sale
Square Footage 5,305 sqft
Price per Sqft $165
Subdivision Interlochen
MLS Listing ID 10328888
Sold Date 07/18/24
Style European
Bedrooms 4
Full Baths 4
Half Baths 1
HOA Y/N No
Originating Board Georgia MLS 2
Year Built 1993
Annual Tax Amount $7,853
Tax Year 2023
Lot Size 0.631 Acres
Acres 0.631
Lot Dimensions 27486.36
Property Description
SPECTACULAR 'TOTALLY UPDATED' HOME WITH GORGEOUS FINISHED BASEMENT, LUSH LAWN & IN REVERED PTC SCHOOL DISTRICT! This is truly "WOW INSIDE & OUT" w/ fresh NEW Paint, BEAUTIFUL KITCHEN RENOVATION w/ Quartz counters, Backsplash, white cabinets & SS Appliances inc double ovens. Deep Pantry & delightful Breakfast rm. Formal Dining rm for lg gatherings & Sitting rm makes a perfect office. Primary on the main w/ remote control blinds + Office w/ built-ins. TOTAL BATHROOM RENOVATION is a must see w/ frameless glass shower, granite counters & more. Contemporary NEW LIGHTING & FANS throughout. 3 Bedrms up w/ lg closets offer lots of space for family or guests. The impressive finished Basement offers a media rm w/ TV, Granite serving Bar (great for parties!), Full Bathroom + add'l finished rms & LOTS of Storage + golf cart garage. Enjoy the 3-Car Garage, huge parking pad, Irrigation system, Rinnai Tankless Hot water heater & more. Terrific revered PTC schools with Kedron, Booth & McIntosh HS + enjoy the PTC life w/ golf cart paths, Lake, shopping & restaurants. Close to Trilith Studio & quick access to I-85 & Atlanta Airport
Location
State GA
County Fayette
Rooms
Basement Finished Bath, Boat Door, Concrete, Daylight, Exterior Entry, Finished, Full, Interior Entry
Dining Room Seats 12+, Separate Room
Interior
Interior Features Bookcases, Double Vanity, High Ceilings, Master On Main Level, Rear Stairs, Separate Shower, Soaking Tub, Tile Bath, Tray Ceiling(s), Entrance Foyer, Vaulted Ceiling(s), Walk-In Closet(s), Wet Bar
Heating Baseboard, Central, Common, Dual, Forced Air, Natural Gas, Zoned
Cooling Ceiling Fan(s), Central Air, Common, Dual, Electric, Zoned
Flooring Carpet, Hardwood, Tile
Fireplaces Number 1
Fireplaces Type Factory Built, Family Room, Gas Log, Gas Starter
Fireplace Yes
Appliance Cooktop, Dishwasher, Disposal, Double Oven, Gas Water Heater, Ice Maker, Microwave, Refrigerator, Stainless Steel Appliance(s), Tankless Water Heater
Laundry In Hall
Exterior
Exterior Feature Sprinkler System
Parking Features Attached, Garage, Garage Door Opener, Parking Pad, Side/Rear Entrance
Garage Spaces 4.0
Community Features Golf, Lake, Street Lights
Utilities Available Cable Available, Electricity Available, High Speed Internet, Natural Gas Available, Sewer Available, Sewer Connected, Water Available
View Y/N No
Roof Type Composition
Total Parking Spaces 4
Garage Yes
Private Pool No
Building
Lot Description Greenbelt, Private, Sloped
Faces FROM Atl, HWY 54, TAKE PEACHTREE PARKWAY NORTH, LEFT INTO INTERLOCHEN, home of R
Sewer Public Sewer
Water Public
Structure Type Stucco
New Construction No
Schools
Elementary Schools Kedron
Middle Schools Booth
High Schools Mcintosh
Others
HOA Fee Include None
Tax ID 073123024
Security Features Smoke Detector(s)
Acceptable Financing Cash, Conventional, FHA, VA Loan
Listing Terms Cash, Conventional, FHA, VA Loan
Special Listing Condition Resale
Read Less Info
Want to know what your home might be worth? Contact us for a FREE valuation!

Our team is ready to help you sell your home for the highest possible price ASAP

© 2025 Georgia Multiple Listing Service. All Rights Reserved.


