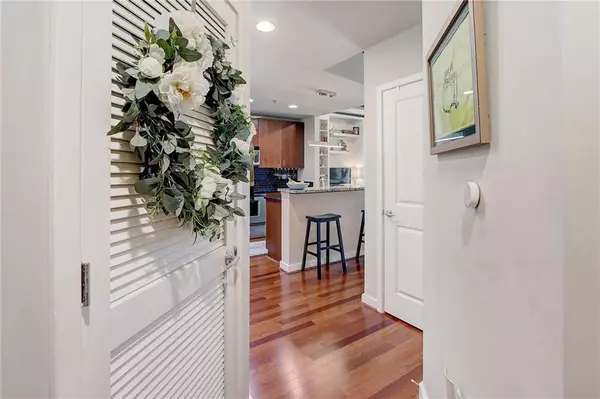For more information regarding the value of a property, please contact us for a free consultation.
Key Details
Sold Price $290,875
Property Type Condo
Sub Type Condominium
Listing Status Sold
Purchase Type For Sale
Square Footage 770 sqft
Price per Sqft $377
Subdivision Eclipse
MLS Listing ID 7336124
Sold Date 07/17/24
Style Contemporary,Traditional,Modern
Bedrooms 1
Full Baths 1
Construction Status Resale
HOA Fees $420
HOA Y/N Yes
Originating Board First Multiple Listing Service
Year Built 2004
Annual Tax Amount $4,678
Tax Year 2023
Lot Size 771 Sqft
Acres 0.0177
Property Description
This stunning flat showcases a magnificent custom-built bookshelf & chic organization solutions that seamlessly blend with its modern design that make it a dream home for those who appreciate the importance of proper storage. With features like hardwood floors, granite countertops, stainless steel appliances, floor-to-ceiling windows, and an assigned parking space, it's loaded with upgrades. The open-concept living space boasts 10-foot ceilings, flooding the area with natural light and combining modern comfort and convenience. The Eclipse, renowned for its amenities, recently underwent a breathtaking renovation, elevating its status as one of Buckhead's most prestigious buildings. The newly curated décor adds a touch of sophistication to the residential corridors and owner amenities. Residents can indulge in a range of amenities including a spacious resort-style rooftop pool with panoramic skyline views, outdoor grilling areas, a fully-equipped gym with Peloton bikes and a yoga studio, and attentive services such as a 24/7 concierge and valet. Other features include secured access throughout, a business center, convenience store, and club room. Additionally, the property offers easy access to high-end luxury retail and dining options, and the nearby Fetch Dog Park is perfect for your furry family members.
Location
State GA
County Fulton
Lake Name None
Rooms
Bedroom Description Master on Main,Studio
Other Rooms Garage(s)
Basement None
Main Level Bedrooms 1
Dining Room Great Room
Interior
Interior Features Bookcases, High Ceilings 10 ft Main, High Speed Internet, Walk-In Closet(s)
Heating Central, Electric
Cooling Central Air
Flooring Hardwood
Fireplaces Type None
Window Features Double Pane Windows
Appliance Dishwasher, Disposal, Electric Cooktop, Electric Oven, Microwave
Laundry None
Exterior
Exterior Feature Balcony
Parking Features Assigned
Fence None
Pool Above Ground
Community Features Barbecue, Business Center, Clubhouse, Dog Park, Fitness Center, Homeowners Assoc, Near Shopping, Near Trails/Greenway, Public Transportation, Sidewalks, Street Lights
Utilities Available Cable Available, Electricity Available, Natural Gas Available, Phone Available, Water Available
Waterfront Description None
View City
Roof Type Composition
Street Surface Concrete
Accessibility Accessible Bedroom
Handicap Access Accessible Bedroom
Porch Covered
Total Parking Spaces 1
Private Pool false
Building
Lot Description Private
Story One
Foundation Slab
Sewer Public Sewer
Water Public
Architectural Style Contemporary, Traditional, Modern
Level or Stories One
Structure Type Concrete,Other
New Construction No
Construction Status Resale
Schools
Elementary Schools Garden Hills
Middle Schools Willis A. Sutton
High Schools North Atlanta
Others
HOA Fee Include Door person,Insurance,Maintenance Structure,Maintenance Grounds,Reserve Fund
Senior Community no
Restrictions true
Tax ID 17 009900071783
Ownership Condominium
Financing no
Special Listing Condition None
Read Less Info
Want to know what your home might be worth? Contact us for a FREE valuation!

Our team is ready to help you sell your home for the highest possible price ASAP

Bought with Property Solutions Partners, LLC.




