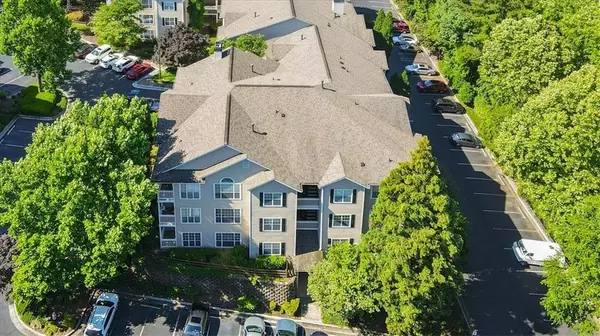For more information regarding the value of a property, please contact us for a free consultation.
Key Details
Sold Price $250,000
Property Type Condo
Sub Type Condominium
Listing Status Sold
Purchase Type For Sale
Square Footage 978 sqft
Price per Sqft $255
Subdivision Parkwood Place Condominiums
MLS Listing ID 7389860
Sold Date 07/02/24
Style Mid-Rise (up to 5 stories)
Bedrooms 2
Full Baths 1
Construction Status Resale
HOA Fees $317
HOA Y/N Yes
Originating Board First Multiple Listing Service
Year Built 1995
Annual Tax Amount $1,592
Tax Year 2023
Lot Size 1,306 Sqft
Acres 0.03
Property Description
Parkwood Place is a sought after community just minutes away from The Battery & Truist Park. Atlanta address with low Cobb County taxes! This is a convenient ground floor unit with an open floor plan with spacious bedrooms and an updated bathroom. The kitchen features granite countertops and stainless steel appliances. The walk-in laundry room provides for extra storage in addition to the storage room on the patio. The large covered patio is a wonder place to sit and relax. Parkwood Place is a well maintained gated community that offers residents a pool, a lighted tennis court, fitness center, clubhouse, and a car washing area. The Chattahoochee River Cochran Shoals recreation area is nearby offering hiking, biking, and running trails. Convenient to restaurants and shopping....Costco, Publix, Kroger, CVS, Target are all nearby.
Location
State GA
County Cobb
Lake Name None
Rooms
Bedroom Description None
Other Rooms None
Basement None
Main Level Bedrooms 2
Dining Room Open Concept
Interior
Interior Features High Ceilings 9 ft Main
Heating Forced Air, Natural Gas
Cooling Ceiling Fan(s), Central Air
Flooring Ceramic Tile, Laminate
Fireplaces Type None
Window Features Aluminum Frames,Window Treatments
Appliance Dishwasher, Disposal, Electric Range, Microwave, Refrigerator
Laundry Electric Dryer Hookup, In Kitchen, Laundry Room
Exterior
Exterior Feature Storage, Tennis Court(s)
Parking Features Parking Lot
Fence None
Pool Fenced, Gunite, In Ground, Salt Water
Community Features Barbecue, Clubhouse, Dog Park, Fitness Center, Gated, Homeowners Assoc, Meeting Room, Near Shopping, Near Trails/Greenway, Pool, Street Lights, Tennis Court(s)
Utilities Available Cable Available, Electricity Available, Natural Gas Available, Phone Available, Sewer Available, Underground Utilities, Water Available
Waterfront Description None
View Other
Roof Type Composition
Street Surface Asphalt
Accessibility None
Handicap Access None
Porch Covered, Rear Porch
Total Parking Spaces 2
Private Pool false
Building
Lot Description Landscaped
Story One
Foundation Slab
Sewer Public Sewer
Water Public
Architectural Style Mid-Rise (up to 5 stories)
Level or Stories One
Structure Type Fiber Cement
New Construction No
Construction Status Resale
Schools
Elementary Schools Brumby
Middle Schools East Cobb
High Schools Wheeler
Others
HOA Fee Include Maintenance Grounds,Pest Control,Reserve Fund,Swim,Tennis,Termite,Trash
Senior Community no
Restrictions true
Tax ID 17094200150
Ownership Condominium
Acceptable Financing Cash, Other
Listing Terms Cash, Other
Financing no
Special Listing Condition None
Read Less Info
Want to know what your home might be worth? Contact us for a FREE valuation!

Our team is ready to help you sell your home for the highest possible price ASAP

Bought with Bush Real Estate




