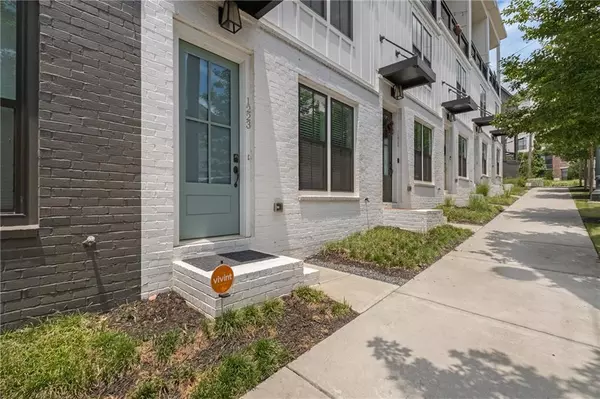For more information regarding the value of a property, please contact us for a free consultation.
Key Details
Sold Price $525,000
Property Type Townhouse
Sub Type Townhouse
Listing Status Sold
Purchase Type For Sale
Square Footage 1,411 sqft
Price per Sqft $372
Subdivision West Midtown
MLS Listing ID 7402521
Sold Date 07/19/24
Style Townhouse
Bedrooms 3
Full Baths 3
Construction Status Resale
HOA Fees $165
HOA Y/N Yes
Originating Board First Multiple Listing Service
Year Built 2020
Annual Tax Amount $4,290
Tax Year 2023
Lot Size 827 Sqft
Acres 0.019
Property Description
Welcome to your move-in ready townhome, situated less than a mile from West Midtown's best attractions including Westside Provisions, shopping, dining, entertainment and nightlife. Offering three levels of comfortable living, the top level steals the show with its floor to vaulted ceiling windows, allowing natural light to flood the house and create a warm and inviting atmosphere. At sunset, step onto the large balcony - perfect for indoor / outdoor entertaining - to take in Atlanta's stunning skyline views. On the second level, you'll find two generously sized bedrooms, with the primary featuring a subway tiled shower, double vanity and a frameless shower door. In addition to a second bathroom, your laundry area - outfitted with full-size stackable units - is conveniently located on the same level as the bedrooms. On the ground floor, enjoy an additional bedroom or make it your work-from-home office as you watch the passersby as they walk to lunch at nearby Westside Provisions. Complete with a one car garage and plenty of room for storage, it's time to call this West Midtown gem your new home!
Location
State GA
County Fulton
Lake Name None
Rooms
Bedroom Description Split Bedroom Plan
Other Rooms None
Basement None
Main Level Bedrooms 2
Dining Room Open Concept
Interior
Interior Features Double Vanity, Entrance Foyer, High Ceilings 9 ft Lower, High Ceilings 9 ft Main, High Ceilings 10 ft Upper, High Speed Internet, Walk-In Closet(s)
Heating Forced Air, Natural Gas
Cooling Ceiling Fan(s), Central Air, Zoned
Flooring Ceramic Tile, Vinyl
Fireplaces Type None
Window Features Insulated Windows
Appliance Dishwasher, Disposal, Dryer, Electric Cooktop, Electric Oven, Gas Water Heater, Microwave, Refrigerator, Self Cleaning Oven, Washer
Laundry In Hall, Main Level
Exterior
Exterior Feature Balcony
Parking Features Garage, Garage Faces Rear, Level Driveway, On Street
Garage Spaces 1.0
Fence None
Pool None
Community Features Homeowners Assoc, Near Schools, Near Shopping, Park, Sidewalks, Street Lights
Utilities Available Cable Available, Electricity Available, Natural Gas Available, Phone Available, Sewer Available, Underground Utilities
Waterfront Description None
View City
Roof Type Composition
Street Surface Asphalt
Accessibility None
Handicap Access None
Porch Front Porch, Patio
Private Pool false
Building
Lot Description Landscaped
Story Three Or More
Foundation Slab
Sewer Public Sewer
Water Public
Architectural Style Townhouse
Level or Stories Three Or More
Structure Type Brick Front,Cement Siding,Frame
New Construction No
Construction Status Resale
Schools
Elementary Schools E. Rivers
Middle Schools Willis A. Sutton
High Schools North Atlanta
Others
HOA Fee Include Maintenance Grounds,Pest Control,Termite
Senior Community no
Restrictions true
Tax ID 17 018800060408
Ownership Fee Simple
Financing yes
Special Listing Condition None
Read Less Info
Want to know what your home might be worth? Contact us for a FREE valuation!

Our team is ready to help you sell your home for the highest possible price ASAP

Bought with Berkshire Hathaway HomeServices Georgia Properties




