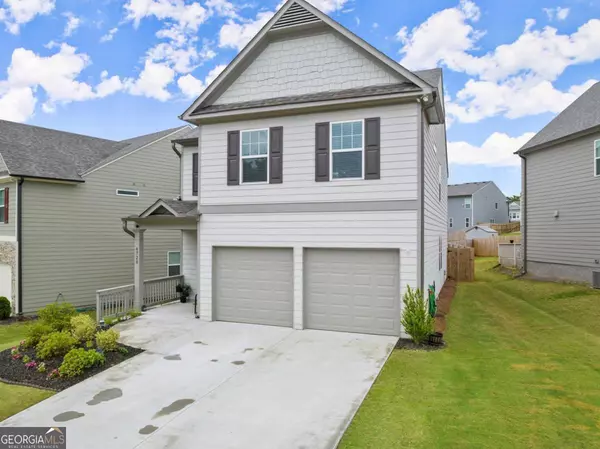For more information regarding the value of a property, please contact us for a free consultation.
Key Details
Sold Price $385,000
Property Type Single Family Home
Sub Type Single Family Residence
Listing Status Sold
Purchase Type For Sale
Square Footage 2,176 sqft
Price per Sqft $176
Subdivision Brannon Ridge
MLS Listing ID 10299419
Sold Date 07/23/24
Style Traditional
Bedrooms 4
Full Baths 2
Half Baths 1
HOA Fees $350
HOA Y/N Yes
Originating Board Georgia MLS 2
Year Built 2022
Annual Tax Amount $3,785
Tax Year 2023
Lot Size 6,534 Sqft
Acres 0.15
Lot Dimensions 6534
Property Description
Have you found yourself endlessly scrolling through listings, searching for that elusive perfect home? Your search ends now! Welcome to Brannon Ridge, where your dream home awaits in this captivating 4-bedroom, 2.5-bathroom haven, just two years young, with an inviting open floor plan and plenty of room to grow! On the main level, the open floor plan is tailor-made for gatherings with friends and loved ones. Whip up delightful dishes in the modern kitchen, complete with sleek appliances and ample counter space, perfect for cooking up your favorite recipes. Upstairs, find solace in the expansive master suite, with a luxurious ensuite bath and a spacious walk-in closet. Three additional bedrooms offer versatility, whether for guests, a home office, or personal hobbies. Step outside to discover a backyard oasis, perfect for summer grilling sessions or leisurely mornings sipping coffee on the patio. Conveniently situated near shopping and dining in Oakwood, recreational activities on Lake Lanier and a short drive to I-985, this residence epitomizes the perfect harmony of comfort and convenience. Seize the opportunity to transform this house into your cherished home sweet home!
Location
State GA
County Hall
Rooms
Basement None
Dining Room Dining Rm/Living Rm Combo
Interior
Interior Features Double Vanity, Other, Tray Ceiling(s), Walk-In Closet(s)
Heating Central
Cooling Ceiling Fan(s), Central Air
Flooring Carpet, Hardwood
Fireplaces Number 1
Fireplaces Type Family Room
Fireplace Yes
Appliance Dishwasher, Microwave, Other
Laundry Upper Level
Exterior
Parking Features Garage
Fence Privacy
Community Features None
Utilities Available Electricity Available, Other, Water Available
View Y/N No
Roof Type Composition
Garage Yes
Private Pool No
Building
Lot Description Level
Faces GPS
Foundation Slab
Sewer Public Sewer
Water Public
Structure Type Vinyl Siding
New Construction No
Schools
Elementary Schools Oakwood
Middle Schools West Hall
High Schools West Hall
Others
HOA Fee Include None
Tax ID 08054 004064
Special Listing Condition Resale
Read Less Info
Want to know what your home might be worth? Contact us for a FREE valuation!

Our team is ready to help you sell your home for the highest possible price ASAP

© 2025 Georgia Multiple Listing Service. All Rights Reserved.




