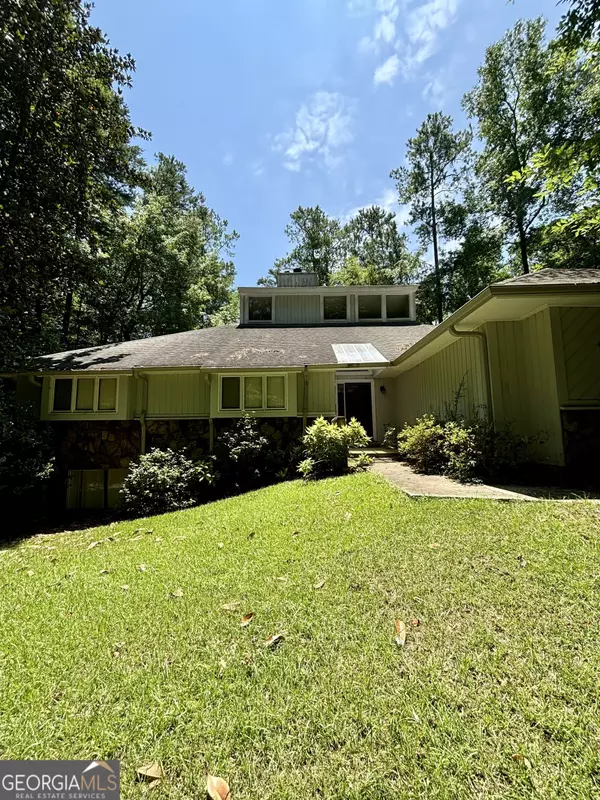For more information regarding the value of a property, please contact us for a free consultation.
Key Details
Sold Price $676,000
Property Type Single Family Home
Sub Type Single Family Residence
Listing Status Sold
Purchase Type For Sale
Square Footage 4,600 sqft
Price per Sqft $146
Subdivision Rolling Green
MLS Listing ID 10334153
Sold Date 07/23/24
Style Other
Bedrooms 5
Full Baths 4
HOA Y/N No
Originating Board Georgia MLS 2
Year Built 1976
Annual Tax Amount $2,391
Tax Year 2023
Property Description
**Home is available for sale or for rent at $3,200/month**Welcome home to 104 Rolling Green. This unique home located on the 7th-Hole Fairway of the Flat Creek Country Club has been meticulously cared for by the same owners for almost 50 years. Boasting 5 bedrooms, 4 bathrooms, and over 4,500 square feet, there is ample amount of space for everyone to spread out while still feeling close and cozy. As you turn onto the driveway, you'll immediately feel calm and serene with the private, wooded front yard. There is plenty of room for parking with an attached, 2-car garage and large parking pad. Follow the paved sidewalk to your covered front door. Step inside your spacious foyer complete with a coat closet and view of your spiral staircase, dining room, and sunken living room. The large living room features a stone fireplace, beamed ceilings, and lots of natural light. The dining room is open to the living room and offers plenty of room for a large table to entertain all your friends and family. The easily accessible eat-in kitchen has plenty of cabinet and counter space, beautiful windows overlooking your backyard and driveway, and a convenient bar for additional seating. As if that's not enough, there are 3 bedrooms located on the main level. The primary bedroom suite is sizeable with 2 separate walk-in closets, one of which includes a hooked-up washer and dryer. The bedroom also extends to a beautiful sunroom with large windows and a skylight. The en-suite bathroom is massive and has a garden tub, separate shower, and double vanity. Two additional bedrooms and full bathroom with walk-in shower complete the main level. Venture up your spirling staircase up to your airy loft overlooking your living room. Upstairs, there is a bedroom with large windows, a bonus room perfect for storage or an office, and a full bathroom. The full, finished basement is an entire other house! A huge bedroom, full bathroom with a sauna, and separate common living areas make up the almost 2,000 square feet. The possbilities are endless! This house is so amazing it's hard to believe there's more, but we haven't been outside yet! The backyard is the perfect blend of private and convenient. You can access the back patio from your living room and dining room. You'll have the best of both worlds with your own backyard that backs up to the gorgeous golf course at Flat Creek. As you sit outside, you'll enjoy a wooded tree line giving you privacy with a view. There is also a storage area perfect for your gardening tools and golf cart on the side of the home. Perfectly located only 15 minutes from I-85 in an excellent school district, this is the home for you! This beautfiful home awaits you, its second caregiver. Call or text Candace at (404)-422-0253 to schedule your easy showing today! **MULTIPLE OFFERS RECEIVED: PLEASE SUBMIT HIGHEST & BEST OFFER TO Candace@GatekeeperProperties.com NO LATER THAN SATURDAY, JULY 13TH, AT 3PM**
Location
State GA
County Fayette
Rooms
Basement Finished Bath, Daylight, Exterior Entry, Finished, Full, Interior Entry
Interior
Interior Features Beamed Ceilings, Double Vanity, High Ceilings, Master On Main Level, Sauna, Separate Shower, Tile Bath, Vaulted Ceiling(s), Walk-In Closet(s)
Heating Central
Cooling Ceiling Fan(s), Central Air, Window Unit(s)
Flooring Carpet, Laminate, Tile
Fireplaces Number 2
Fireplaces Type Basement, Living Room
Fireplace Yes
Appliance Disposal, Dryer, Ice Maker, Microwave, Oven, Refrigerator, Stainless Steel Appliance(s), Trash Compactor, Washer
Laundry In Basement, Other
Exterior
Parking Features Attached, Garage, Garage Door Opener, Kitchen Level
Community Features Golf
Utilities Available Cable Available, Electricity Available, High Speed Internet, Natural Gas Available, Sewer Connected, Water Available
View Y/N No
Roof Type Composition
Garage Yes
Private Pool No
Building
Lot Description None
Faces GPS directions are accurate
Sewer Public Sewer
Water Public
Structure Type Vinyl Siding
New Construction No
Schools
Elementary Schools Kedron
Middle Schools Booth
High Schools Mcintosh
Others
HOA Fee Include None
Tax ID 073109003
Special Listing Condition Resale
Read Less Info
Want to know what your home might be worth? Contact us for a FREE valuation!

Our team is ready to help you sell your home for the highest possible price ASAP

© 2025 Georgia Multiple Listing Service. All Rights Reserved.




