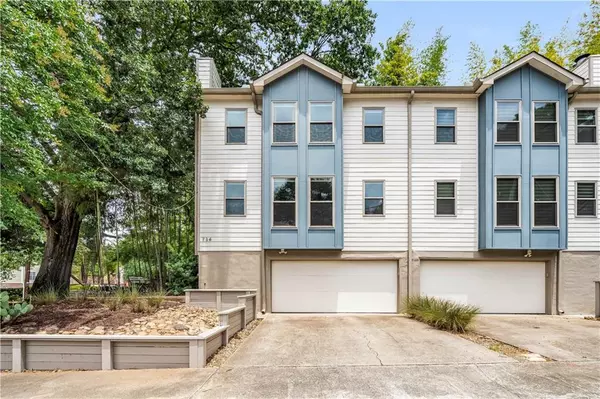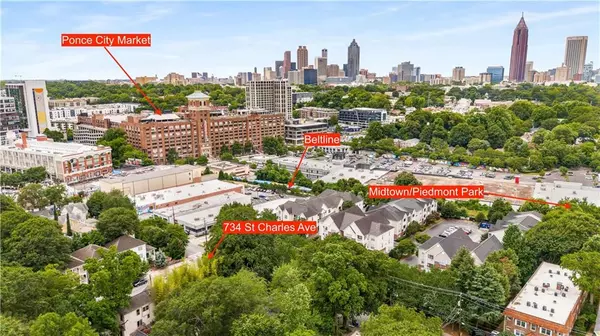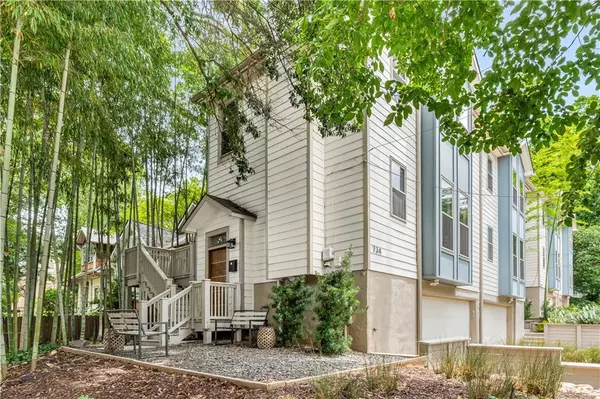For more information regarding the value of a property, please contact us for a free consultation.
Key Details
Sold Price $620,195
Property Type Townhouse
Sub Type Townhouse
Listing Status Sold
Purchase Type For Sale
Square Footage 1,054 sqft
Price per Sqft $588
Subdivision Virginia-Highland
MLS Listing ID 7407067
Sold Date 07/19/24
Style Contemporary,Modern
Bedrooms 2
Full Baths 1
Half Baths 1
Construction Status Updated/Remodeled
HOA Y/N No
Originating Board First Multiple Listing Service
Year Built 1985
Annual Tax Amount $7,457
Tax Year 2023
Lot Size 3,310 Sqft
Acres 0.076
Property Description
This end unit townhome is across the street from the Beltline and Ponce City Market with no HOA fees or rental restrictions. Leave your car in the two-car garage and walk or bike to everything! This immaculate home was extensively renovated in 2018 with designer finishes, all new custom lighting throughout and modern accents. Enter through the light-filled living area with gas log fireplace highlighted by stunning floor to ceiling textured stone tile and built-in shelves. The open concept kitchen features four seat breakfast bar, quartz countertops, stainless steel appliances, gas stove and wine fridge. The main level also includes a half bath and sliding glass doors to the rear deck for morning coffee and evenings grilling with friends. Upstairs features two sunny bedrooms and a stylish bathroom with ceramic tile and tub/shower with frameless glass doors. Other features include: hardwood floors throughout main level, new doors and windows, blown fiberglass insulation in the attic. Ponce City Market, Whole Foods, Kroger and the Beltline are right at the doorstep of this amazing property! Walk score is 90.
Location
State GA
County Fulton
Lake Name None
Rooms
Bedroom Description None
Other Rooms None
Basement None
Dining Room Open Concept
Interior
Interior Features Bookcases, Disappearing Attic Stairs, Entrance Foyer, High Speed Internet
Heating Central, Forced Air, Natural Gas, Zoned
Cooling Ceiling Fan(s), Central Air, Zoned
Flooring Carpet, Ceramic Tile, Hardwood
Fireplaces Number 1
Fireplaces Type Family Room, Gas Log
Window Features Double Pane Windows
Appliance Dishwasher, Disposal, Dryer, Gas Cooktop, Gas Range, Gas Water Heater, Microwave, Refrigerator, Self Cleaning Oven, Washer
Laundry In Garage, Lower Level
Exterior
Exterior Feature Private Entrance, Private Front Entry, Courtyard, Garden
Parking Features Attached, Garage Door Opener, Drive Under Main Level, Driveway, Garage, Garage Faces Front, Level Driveway
Garage Spaces 2.0
Fence Front Yard
Pool None
Community Features Near Beltline, Near Public Transport, Near Schools, Near Shopping, Park, Near Trails/Greenway, Sidewalks, Swim Team
Utilities Available Cable Available, Electricity Available, Natural Gas Available, Phone Available, Sewer Available, Water Available
Waterfront Description None
View City
Roof Type Composition,Shingle
Street Surface Asphalt
Accessibility None
Handicap Access None
Porch Deck
Private Pool false
Building
Lot Description Corner Lot, Front Yard, Landscaped, Level, Wooded, Zero Lot Line
Story Two
Foundation Slab
Sewer Public Sewer
Water Public
Architectural Style Contemporary, Modern
Level or Stories Two
Structure Type Frame,Other
New Construction No
Construction Status Updated/Remodeled
Schools
Elementary Schools Virginia-Highland
Middle Schools David T Howard
High Schools Midtown
Others
Senior Community no
Restrictions false
Tax ID 14 001700080806
Ownership Other
Acceptable Financing Cash, Conventional
Listing Terms Cash, Conventional
Financing no
Special Listing Condition None
Read Less Info
Want to know what your home might be worth? Contact us for a FREE valuation!

Our team is ready to help you sell your home for the highest possible price ASAP

Bought with Chapman Hall Realtors




