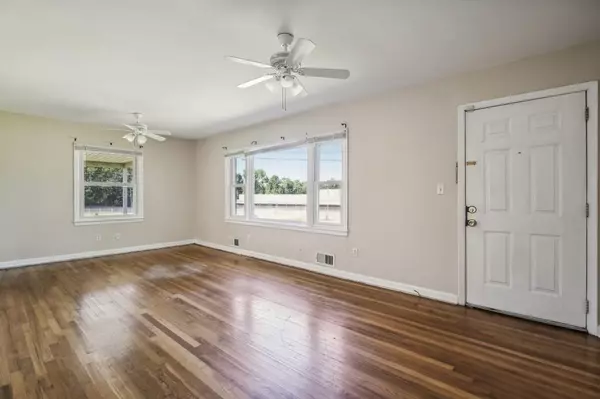For more information regarding the value of a property, please contact us for a free consultation.
Key Details
Sold Price $207,000
Property Type Single Family Home
Sub Type Single Family Residence
Listing Status Sold
Purchase Type For Sale
Square Footage 1,040 sqft
Price per Sqft $199
Subdivision Belvedere Park
MLS Listing ID 7399141
Sold Date 07/18/24
Style Ranch
Bedrooms 3
Full Baths 1
Construction Status Resale
HOA Y/N No
Originating Board First Multiple Listing Service
Year Built 1954
Annual Tax Amount $1,738
Tax Year 2023
Lot Size 0.300 Acres
Acres 0.3
Property Description
All Brick on a Corner Lot! Perfectly positioned in a HUGE lot, you'll love the hearty, perfectly manicured lawn and backyard Pecan Tree that provides welcomed shade on a warm day. Inside, a Light-filled, Open Living Room and Dining Room lead to a Kitchen that's no stranger to whipping up some fantastic meals over the years. One of the Three Spacious Bedrooms can provide space for an office if needed. You'll absolutely LOVE hosting friends and family in the shaded carport which provides a comfortable area to relax even on the hottest of days with just a little breeze! The house is perfect for both first-time home buyers or seasoned homeowners! Located only a couple minutes drive from a Walmart and Kroger, only 2 miles from Avondale Estates, and only 3 miles from Downtown Decatur where you'll find loads of Shopping, Dining, and Entertainment options including Decatur favorites like Brickstore Pub and The Iberian Pig! For easy Commuting, you'll find a MARTA bus stop and MARTA station nearby.
Location
State GA
County Dekalb
Lake Name None
Rooms
Bedroom Description None
Other Rooms Outbuilding
Basement Crawl Space
Main Level Bedrooms 3
Dining Room Open Concept
Interior
Interior Features Other
Heating Other
Cooling Ceiling Fan(s), Other
Flooring Ceramic Tile, Hardwood
Fireplaces Type None
Window Features None
Appliance Electric Cooktop, Electric Oven
Laundry In Kitchen
Exterior
Exterior Feature Private Yard
Parking Features Carport, Covered, Driveway, Level Driveway
Fence Back Yard, Chain Link
Pool None
Community Features Near Public Transport, Near Shopping, Park, Public Transportation, Sidewalks, Street Lights
Utilities Available Other
Waterfront Description None
View Trees/Woods
Roof Type Composition
Street Surface Paved
Accessibility None
Handicap Access None
Porch None
Private Pool false
Building
Lot Description Back Yard, Corner Lot, Level
Story One
Foundation Pillar/Post/Pier
Sewer Public Sewer
Water Public
Architectural Style Ranch
Level or Stories One
Structure Type Brick,Brick 4 Sides
New Construction No
Construction Status Resale
Schools
Elementary Schools Peachcrest
Middle Schools Mary Mcleod Bethune
High Schools Towers
Others
Senior Community no
Restrictions false
Tax ID 15 199 10 001
Ownership Fee Simple
Financing no
Special Listing Condition None
Read Less Info
Want to know what your home might be worth? Contact us for a FREE valuation!

Our team is ready to help you sell your home for the highest possible price ASAP

Bought with Century 21 Connect Realty




