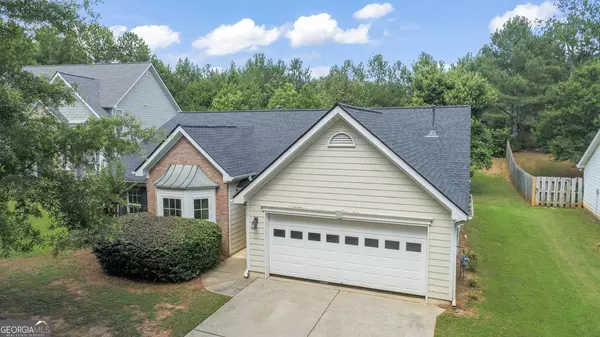For more information regarding the value of a property, please contact us for a free consultation.
Key Details
Sold Price $244,300
Property Type Single Family Home
Sub Type Single Family Residence
Listing Status Sold
Purchase Type For Sale
Square Footage 1,549 sqft
Price per Sqft $157
Subdivision Pinehurst @ Heron Bay
MLS Listing ID 10307699
Sold Date 07/24/24
Style Ranch
Bedrooms 3
Full Baths 2
HOA Y/N Yes
Originating Board Georgia MLS 2
Year Built 2004
Annual Tax Amount $4,523
Tax Year 2023
Lot Size 0.340 Acres
Acres 0.34
Lot Dimensions 14810.4
Property Description
This gorgeous home is nestled in Heron Bay Golf & Country Club, south Atlanta's premier resort-style community, this charming ranch home features a spacious backyard perfect for entertaining or a play area for children. This delightful residence exemplifies family living at its best. With three bedrooms and two bathrooms, the home provides ample space for both relaxation and entertainment. Upon entering, you're welcomed by a bright and airy foyer. The heart of the home is the cozy kitchen, adorned with gleaming countertops and a stylish backsplash, ideal for culinary creations. The serene atmosphere continues with generously-sized bedrooms, each with its own charm and plenty of closet space. The primary bedroom serves as a tranquil retreat, featuring a walk-in closet and a luxurious ensuite bathroom with dual vanities and a soaking tub. The manicured lawn outside offers ample space for outdoor activities, including room for a swing set or trampoline, ensuring endless fun for children in the cul-de-sac. This home perfectly combines comfort, style, and convenience, with a spacious layout and inviting outdoor areas ideal for creating cherished memories.
Location
State GA
County Henry
Rooms
Basement None
Interior
Interior Features Double Vanity, High Ceilings, Master On Main Level
Heating Central, Forced Air, Natural Gas
Cooling Central Air, Electric
Flooring Carpet
Fireplaces Number 1
Fireplace Yes
Appliance Dishwasher, Disposal, Dryer, Microwave, Oven/Range (Combo), Refrigerator, Washer
Laundry Mud Room
Exterior
Parking Features Garage
Garage Spaces 2.0
Community Features Clubhouse, Fitness Center, Golf, Lake, Park, Playground, Pool, Sidewalks, Tennis Court(s)
Utilities Available Sewer Connected, Water Available
View Y/N No
Roof Type Composition
Total Parking Spaces 2
Garage Yes
Private Pool No
Building
Lot Description Level
Faces Use GPS
Sewer Public Sewer
Water Public
Structure Type Brick,Vinyl Siding
New Construction No
Schools
Elementary Schools Bethlehem
Middle Schools Luella
High Schools Luella
Others
HOA Fee Include Facilities Fee,Management Fee,Swimming,Tennis
Tax ID 080A01026000
Special Listing Condition Resale
Read Less Info
Want to know what your home might be worth? Contact us for a FREE valuation!

Our team is ready to help you sell your home for the highest possible price ASAP

© 2025 Georgia Multiple Listing Service. All Rights Reserved.




