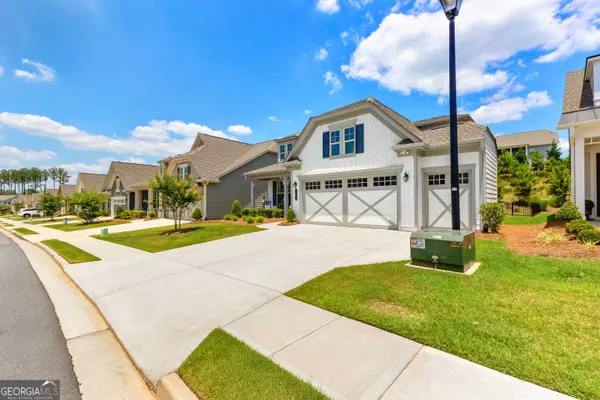For more information regarding the value of a property, please contact us for a free consultation.
Key Details
Sold Price $599,900
Property Type Single Family Home
Sub Type Single Family Residence
Listing Status Sold
Purchase Type For Sale
Square Footage 2,035 sqft
Price per Sqft $294
Subdivision Cresswind
MLS Listing ID 10324541
Sold Date 07/26/24
Style Bungalow/Cottage,Ranch,Traditional
Bedrooms 3
Full Baths 3
HOA Fees $3,250
HOA Y/N Yes
Originating Board Georgia MLS 2
Year Built 2021
Annual Tax Amount $5,805
Tax Year 2023
Lot Size 6,534 Sqft
Acres 0.15
Lot Dimensions 6534
Property Description
Fabulous price for this beautiful home in Cresswind- Peachtree City's premiere adult 55+ community! The beautiful Ashford Plan with sunroom, extended garage and a separate golf cart garage. This home has a finished private bonus/bedroom with it's own full bath and walk in closet. Enjoy the beauty of the luxuary vinyl plank flooring in the main living areas. Large master suite with trey ceilings. Spacious master bath comes with double granite vanity's, large tiled shower, and walk in closets with closet SYSTEMS! Huge eat in kitchen with island, granite counter tops, stainless steel appliances and a custom back splash. Beautiful private covered lanai overlooking fenced backyard. HOA fees include extensive amenities varying from indoor and outdoor pools to pickle ball courts, tennis ball courts, bocce ball, clubhouse with a gym with new equipment, art and yoga rooms and much more. Come and enjoy luxury living convenient to everything by golf cart.Seller willing to negotiate the sale of all of the furniture and a newer golf cart if interested.
Location
State GA
County Fayette
Rooms
Basement None
Interior
Interior Features Double Vanity, High Ceilings, Master On Main Level, Separate Shower, Soaking Tub, Split Bedroom Plan, Tray Ceiling(s), Vaulted Ceiling(s), Walk-In Closet(s)
Heating Central, Electric, Forced Air
Cooling Ceiling Fan(s), Central Air, Dual, Electric
Flooring Carpet, Hardwood
Fireplaces Number 1
Fireplace Yes
Appliance Dishwasher, Disposal, Gas Water Heater, Ice Maker, Microwave, Oven/Range (Combo), Stainless Steel Appliance(s), Tankless Water Heater
Laundry Other
Exterior
Parking Features Attached, Garage, Garage Door Opener, Guest, Kitchen Level
Community Features Clubhouse, Fitness Center, Pool, Retirement Community, Sidewalks, Street Lights, Tennis Court(s)
Utilities Available Cable Available, Electricity Available, High Speed Internet, Sewer Available, Sewer Connected, Underground Utilities, Water Available
View Y/N No
Roof Type Composition
Garage Yes
Private Pool No
Building
Lot Description Level
Faces South on I-85 to exit 61 - Hwy 74/Tryone/Peachtree City. South on Hwy 74 to Kedron Drive (approx. 10 miles). Right on Kedron Drive, cross over Senoia Rd, right onto the 2nd entrance in Cresswind Blvd. Take round-a-bout to the first right, pass the clubhouse and take the first exit on the second round about. Turn right on Red Maple Drive.
Sewer Public Sewer
Water Public
Structure Type Concrete
New Construction No
Schools
Elementary Schools Crabapple
Middle Schools Flat Rock
High Schools Sandy Creek
Others
HOA Fee Include Facilities Fee,Management Fee,Swimming,Tennis
Tax ID 074542006
Special Listing Condition Resale
Read Less Info
Want to know what your home might be worth? Contact us for a FREE valuation!

Our team is ready to help you sell your home for the highest possible price ASAP

© 2025 Georgia Multiple Listing Service. All Rights Reserved.




