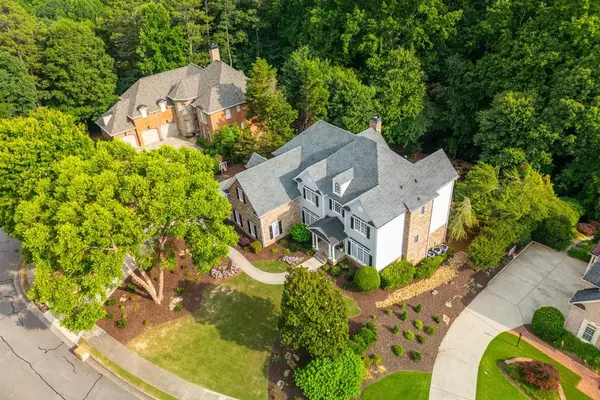For more information regarding the value of a property, please contact us for a free consultation.
Key Details
Sold Price $1,400,000
Property Type Single Family Home
Sub Type Single Family Residence
Listing Status Sold
Purchase Type For Sale
Square Footage 6,700 sqft
Price per Sqft $208
Subdivision Lakeside At Ansley
MLS Listing ID 7403671
Sold Date 07/25/24
Style Cape Cod
Bedrooms 6
Full Baths 5
Half Baths 1
Construction Status Resale
HOA Y/N Yes
Originating Board First Multiple Listing Service
Year Built 2002
Annual Tax Amount $7,781
Tax Year 2023
Lot Size 1.020 Acres
Acres 1.02
Property Description
Welcome Home to this COMPLETELY RENOVATED Roswell Gated Gem in prestigious Lakeside At Ansley, Roswell's only 24/7 man-guarded Gated Community which offers beauty, community, convenience and security. This stunning cul-de-sac estate is walking distance to community Clubhouse, Pool, Tennis, Basketball Court and Playground and conveniently situated where Roswell, Milton and Alpharetta converge - close to DT Roswell, DT Crabapple, DT Alpharetta, DT Woodstock with fabulous shopping, restaurants and top schools. You will be immediately taken with this light-filled home on a beautifully landscaped 1+ acre lot w/level front yard, beautiful BRAND NEW 3 car side entry garage, NEW TREX DECK, and fire pit. Not a room was left untouched and special designer care was taken with each high-end finish. Two story foyer flanked w/ huge formal dining rm & office. Formal Living Room filled with light from the stunning two-story windows, Cathedral Ceiling with Custom Mill Work, heavy molding and gas fireplace. Fireside ship-lapped keeping room opens to completely renovated gourmet kitchen & sunny breakfast nook which exudes luxury with its Carrera Marble counters, backsplash, 48 inch range, huge kitchen island and walk-in pantry. Main-level bedroom and updated full bath with walk-in shower is the perfect in-law or teen suite. 2nd level Master suite w/vaulted ceiling, gas fireplace & Newly Renovated Carrera Marble Master bath w/heated floors, stand-alone soaking tub, crystal chandelier & frameless glass shower. 3 Spacious secondary rooms, all featuring vaulted ceilings, new carpet and new en-suite baths with marble counters. Full finished Terrace Level with bar, media rm, bedroom, fully renovated bath, game room, family room, workshop, fitness room and gift-wrapping room.
Location
State GA
County Fulton
Lake Name None
Rooms
Bedroom Description Oversized Master,Roommate Floor Plan,Split Bedroom Plan
Other Rooms None
Basement Daylight, Exterior Entry, Finished, Finished Bath, Full, Walk-Out Access
Main Level Bedrooms 1
Dining Room Seats 12+, Separate Dining Room
Interior
Interior Features Cathedral Ceiling(s), Coffered Ceiling(s), Crown Molding, Entrance Foyer 2 Story, High Ceilings 9 ft Lower, High Ceilings 10 ft Main, His and Hers Closets, Recessed Lighting, Sound System, Walk-In Closet(s)
Heating Central, Forced Air, Natural Gas, Zoned
Cooling Attic Fan, Ceiling Fan(s), Central Air, Electric, Zoned
Flooring Carpet, Hardwood, Other
Fireplaces Number 4
Fireplaces Type Basement, Fire Pit, Gas Log, Great Room, Keeping Room, Master Bedroom
Window Features Double Pane Windows,Insulated Windows,Plantation Shutters
Appliance Dishwasher, Double Oven, ENERGY STAR Qualified Appliances, ENERGY STAR Qualified Water Heater
Laundry Laundry Room, Main Level
Exterior
Exterior Feature Balcony, Garden, Private Yard, Rain Gutters, Rear Stairs
Parking Features Attached, Garage, Garage Door Opener, Garage Faces Side
Garage Spaces 3.0
Fence Invisible
Pool None
Community Features Clubhouse, Gated, Homeowners Assoc, Near Schools, Near Shopping, Playground, Pool, Sidewalks, Street Lights, Tennis Court(s)
Utilities Available Cable Available, Electricity Available, Natural Gas Available, Phone Available, Underground Utilities, Water Available
Waterfront Description None
View Rural, Trees/Woods
Roof Type Composition
Street Surface Asphalt
Accessibility Accessible Bedroom
Handicap Access Accessible Bedroom
Porch Deck, Front Porch, Side Porch
Private Pool false
Building
Lot Description Back Yard, Cul-De-Sac, Landscaped, Private, Sprinklers In Front, Sprinklers In Rear
Story Two
Foundation Concrete Perimeter
Sewer Septic Tank
Water Public
Architectural Style Cape Cod
Level or Stories Two
Structure Type Cement Siding,Stone
New Construction No
Construction Status Resale
Schools
Elementary Schools Sweet Apple
Middle Schools Elkins Pointe
High Schools Roswell
Others
HOA Fee Include Insurance,Maintenance Grounds,Reserve Fund,Security,Swim,Tennis
Senior Community no
Restrictions false
Tax ID 22 332011480929
Acceptable Financing Conventional
Listing Terms Conventional
Special Listing Condition None
Read Less Info
Want to know what your home might be worth? Contact us for a FREE valuation!

Our team is ready to help you sell your home for the highest possible price ASAP

Bought with Atlanta Fine Homes Sotheby's International




