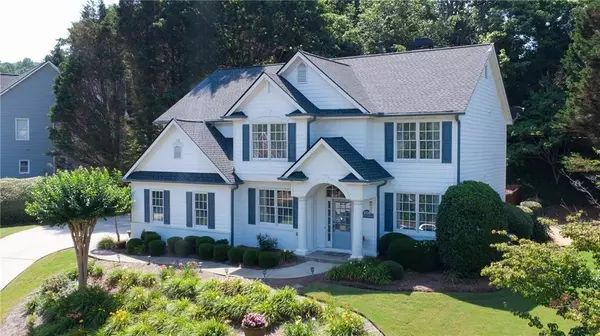For more information regarding the value of a property, please contact us for a free consultation.
Key Details
Sold Price $545,000
Property Type Single Family Home
Sub Type Single Family Residence
Listing Status Sold
Purchase Type For Sale
Square Footage 2,382 sqft
Price per Sqft $228
Subdivision Hampton Golf Village
MLS Listing ID 7404712
Sold Date 07/26/24
Style Craftsman,Traditional
Bedrooms 4
Full Baths 2
Half Baths 1
Construction Status Resale
HOA Fees $920
HOA Y/N Yes
Originating Board First Multiple Listing Service
Year Built 2002
Annual Tax Amount $3,221
Tax Year 2023
Lot Size 0.320 Acres
Acres 0.32
Property Description
Welcome to luxury living in the highly coveted Hampton Golf Village of North Forsyth. This stunning residence offers a perfect blend of elegance, comfort, and functionality, situated in one of the area's most sought-after communities. This home has been renovated, meticulously maintained, and cared for.
As you enter this home, you will find a two-story foyer and gleaming hardwoods on the entire main level. Throughout the home, there are lots of large windows where abundant natural light floods the living spaces, enhancing the ambiance of warmth and openness.
Formal dining and living area/office space. An additional flex space on the main level allows you to customize it to suit your needs and preferences. Crown molding throughout the home.
The family/great room is two-story, with cozy brick fireplace, built in bookcase, and view to kitchen/breakfast area. A butler's pantry with granite counters, wine rack and glass cabinets. This is an open concept living at its best. Enjoy meals in the eat in area with views of the private backyard. A newly remolded kitchen is a chef's dream. White farm style cabinets with granite counters, large island, and a good size pantry. Several of the bottom cupboards have sliding drawers for easy access. Trash/recycle have their own special drawer.
Upstairs offers 3 large secondary rooms with big closets, storage area, a full bath with granite countertop, tile shower and LVP floor. The master is oversized with a trey ceiling and crown molding. The closet is custom and is larger than expected with built-ins on both sides. Enjoy your oasis master bath with double vanities, granite counters, lots of storage, LVP floor, tile & glass shower and a jacuzzi tub for those long days.
Escape to the tranquility of the beautifully landscaped private backyard with new sod. Ample patio area with pavers. So serene! Great for relaxing and entertaining.
Hampton Golf Village residents enjoy access to unparalleled amenities, including a clubhouse, swimming pool, tennis courts, pickle ball, golf, playground, community lake and more, creating a resort-like atmosphere right at your doorstep ensuring an active and vibrant lifestyle for its residents.
Easy access to GA 400, highly ranked schools, award winning parks, a variety of restaurants, and convenient shopping options in either direction. Water Heater 4-5 yr. old, Roof replaced 2021.
Come see this wonderful home and make it yours!
Location
State GA
County Forsyth
Lake Name None
Rooms
Bedroom Description Oversized Master
Other Rooms None
Basement None
Dining Room Butlers Pantry, Separate Dining Room
Interior
Interior Features Bookcases, Disappearing Attic Stairs, Double Vanity, Entrance Foyer 2 Story, High Ceilings 9 ft Upper, High Ceilings 10 ft Main, High Speed Internet, Tray Ceiling(s), Walk-In Closet(s)
Heating Central, Forced Air, Natural Gas, Zoned
Cooling Ceiling Fan(s), Central Air, Electric, Zoned
Flooring Carpet, Hardwood, Laminate
Fireplaces Number 1
Fireplaces Type Factory Built, Family Room, Gas Starter, Great Room
Window Features Double Pane Windows
Appliance Dishwasher, Disposal, Electric Oven, Gas Cooktop, Gas Water Heater, Microwave, Refrigerator
Laundry Laundry Room, Upper Level
Exterior
Exterior Feature Private Entrance, Private Yard
Parking Features Attached, Driveway, Garage, Garage Door Opener, Garage Faces Side, Kitchen Level
Garage Spaces 2.0
Fence Back Yard, Fenced, Privacy, Wood
Pool None
Community Features Clubhouse, Golf, Homeowners Assoc, Near Schools, Park, Pickleball, Playground, Pool, Sidewalks, Street Lights, Tennis Court(s)
Utilities Available Cable Available, Electricity Available, Natural Gas Available, Phone Available, Sewer Available, Water Available
Waterfront Description None
View Trees/Woods, Other
Roof Type Composition,Shingle
Street Surface Asphalt,Paved
Accessibility None
Handicap Access None
Porch Patio
Private Pool false
Building
Lot Description Back Yard, Front Yard, Landscaped, Level, Private, Wooded
Story Two
Foundation Slab
Sewer Public Sewer
Water Public
Architectural Style Craftsman, Traditional
Level or Stories Two
Structure Type Brick Front,Cement Siding,HardiPlank Type
New Construction No
Construction Status Resale
Schools
Elementary Schools Chestatee
Middle Schools North Forsyth
High Schools East Forsyth
Others
HOA Fee Include Maintenance Grounds,Swim,Tennis
Senior Community no
Restrictions false
Tax ID 252 070
Acceptable Financing Cash, Conventional, FHA, USDA Loan, VA Loan
Listing Terms Cash, Conventional, FHA, USDA Loan, VA Loan
Special Listing Condition None
Read Less Info
Want to know what your home might be worth? Contact us for a FREE valuation!

Our team is ready to help you sell your home for the highest possible price ASAP

Bought with Berkshire Hathaway HomeServices Georgia Properties




