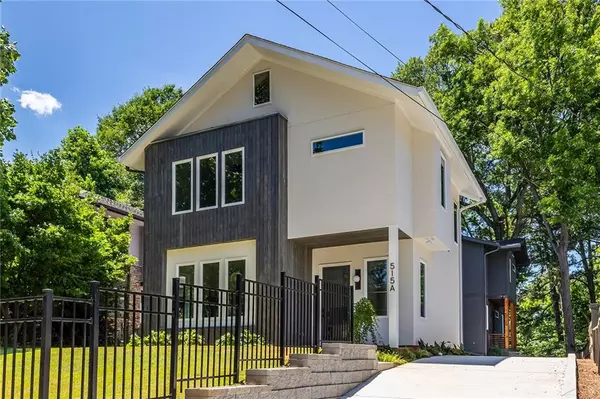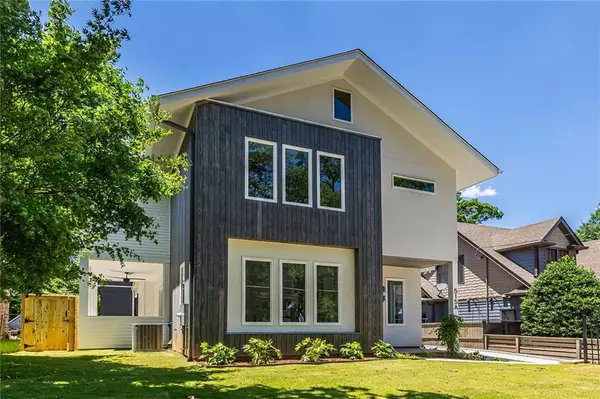For more information regarding the value of a property, please contact us for a free consultation.
Key Details
Sold Price $800,000
Property Type Townhouse
Sub Type Townhouse
Listing Status Sold
Purchase Type For Sale
Subdivision Oakhurst
MLS Listing ID 7389980
Sold Date 07/29/24
Style Modern
Bedrooms 3
Full Baths 2
Half Baths 1
Construction Status New Construction
HOA Y/N Yes
Originating Board First Multiple Listing Service
Year Built 2024
Lot Size 4,356 Sqft
Acres 0.1
Property Description
Inspired by the clean lines and minimalist style of Scandinavian design, this stunning new construction home is a haven of form and function in the heart of Oakhurst. The main floor lives large with a light-filled living room overlooking the grassy front yard perfect for pups or people. A dream chef's kitchen offers an abundance of storage including open shelving and a sizable pantry, and the entertaining island is thoughtfully executed with seating for four without impeding views. A three season room boasts both screens and vinyl-glazed panels and awaits your chosen use: reading room, dining room, plant haven, screen porch or more. There is a jewel box of a main floor powder room, and behind the custom mudroom-style shelving lies a secret closet for your cleaning supplies and Costco-run overflow. Awaiting you at the top of the stairs is an oversized entertaining deck perfect for sunbathing, yoga/meditation or container gardens to name a few. The primary retreat is nestled at the rear of the house and is awash in natural light. Two additional bedrooms, a modern hall bathroom and the laundry closet round out the upper level. There is a single carport for covered parking right out the back door - this is where the single-family attached piece comes in to play - Home 515 B's carport is adjacent to the parking spot for 515 A. In keeping with the inspired design, a multitude of modern features await you: tankless hot water heater, EV charging capabilities, EarthCraft Certified, Solar-ready, induction oven, 5" white oak hardwoods. The location in the community couldn't be better, with easy access to City of Decatur schools, the dog park, Oakhurst Village shops & dining, and the amazing adjacent neighborhoods for the best of Decatur living.
Location
State GA
County Dekalb
Lake Name None
Rooms
Bedroom Description Oversized Master,Split Bedroom Plan
Other Rooms None
Basement None
Dining Room Open Concept
Interior
Interior Features Bookcases, Double Vanity, High Ceilings 9 ft Upper, High Ceilings 10 ft Main, High Speed Internet, Low Flow Plumbing Fixtures, Walk-In Closet(s)
Heating Central
Cooling Central Air
Flooring Hardwood
Fireplaces Type None
Window Features Insulated Windows
Appliance Dishwasher, Disposal, Electric Oven, Electric Range, Electric Water Heater, Refrigerator
Laundry In Hall, Upper Level
Exterior
Exterior Feature Private Entrance, Private Yard, Rain Gutters
Parking Features Carport, Covered, Deeded, Kitchen Level
Fence Front Yard, Wrought Iron
Pool None
Community Features Dog Park, Near Public Transport, Near Schools, Near Shopping, Park, Playground, Pool, Public Transportation, Restaurant, Sidewalks, Tennis Court(s)
Utilities Available Cable Available, Electricity Available, Water Available
Waterfront Description None
View Other
Roof Type Composition
Street Surface Paved
Accessibility None
Handicap Access None
Porch Deck, Enclosed, Screened, Side Porch
Private Pool false
Building
Lot Description Front Yard, Landscaped, Zero Lot Line
Story Two
Foundation Slab
Sewer Public Sewer
Water Public
Architectural Style Modern
Level or Stories Two
Structure Type Stucco,Wood Siding
New Construction No
Construction Status New Construction
Schools
Elementary Schools Oakhurst/Fifth Avenue
Middle Schools Beacon Hill
High Schools Decatur
Others
Senior Community no
Restrictions false
Tax ID 15 213 03 017
Ownership Condominium
Financing no
Special Listing Condition None
Read Less Info
Want to know what your home might be worth? Contact us for a FREE valuation!

Our team is ready to help you sell your home for the highest possible price ASAP

Bought with Keller Knapp




