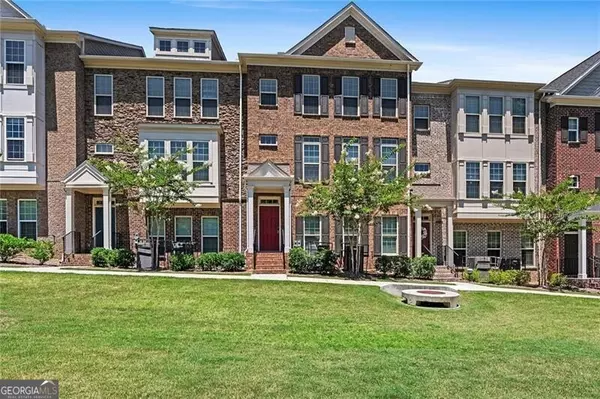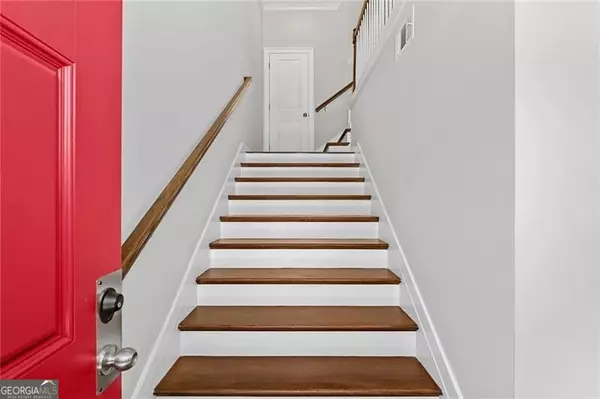For more information regarding the value of a property, please contact us for a free consultation.
Key Details
Sold Price $632,000
Property Type Townhouse
Sub Type Townhouse
Listing Status Sold
Purchase Type For Sale
Square Footage 2,255 sqft
Price per Sqft $280
Subdivision Parkside At Mason Mill
MLS Listing ID 10327881
Sold Date 07/31/24
Style Brick Front,Traditional
Bedrooms 3
Full Baths 3
Half Baths 1
HOA Y/N Yes
Originating Board Georgia MLS 2
Year Built 2019
Annual Tax Amount $10,344
Tax Year 2023
Property Description
Welcome home to the walkable, coveted community of Parkside at Mason Mill! This stylish, nearly new townhome offers a perfect floor plan with green space to the front. An open floor plan, 9 ft ceilings, hardwood flooring + ample closet space make this one very special. A favorite community for all offering a junior sized Olympic Pool, Fitness Room, Community Clubhouse, sidewalks and a Dog Park. Grand living spaces with abundant natural light. Chef's Kitchen features quartz counters, a huge prep island w/ seating & Stainless Appliances. The main floor is complete with the perfect built-in desk/work area. Large Bedrooms with ample closet space is a plus! Primary Bedroom Suite upstairs + two Secondary Bedrooms & Hall Bathroom. Laundry Room is conveniently located on the second level. Terrace level has a Flex Room or second Den & Bathroom. 2 Car Garage + Driveway Parking. 2 miles to Emory Medical, Emory University, CHOA-Egleston, VA Medical Center & CDC. Quick access to I-85. Shopping, eateries and coffee houses nearby! Close proximity to Mason Mill Park and Toco Hills hotspots. Only 1.5 miles from the epic North Dekalb Mall "Lulah Hills" project which will be an Avalon-like destination-ideal for a relaxed family outing, date night or morning cup of coffee.
Location
State GA
County Dekalb
Rooms
Other Rooms Kennel/Dog Run, Pool House
Basement None
Interior
Interior Features Roommate Plan, Split Bedroom Plan, Tray Ceiling(s), Walk-In Closet(s)
Heating Central, Forced Air, Natural Gas, Zoned
Cooling Ceiling Fan(s), Central Air, Zoned
Flooring Carpet, Hardwood, Tile
Fireplace No
Appliance Dishwasher, Disposal, Dryer, Gas Water Heater, Microwave, Refrigerator, Washer
Laundry Upper Level
Exterior
Parking Features Attached, Basement, Garage, Garage Door Opener
Pool In Ground
Community Features Clubhouse, Fitness Center, Park, Pool, Sidewalks, Street Lights, Near Public Transport, Walk To Schools, Near Shopping
Utilities Available Cable Available, Electricity Available, Natural Gas Available, Water Available
View Y/N No
Roof Type Composition
Garage Yes
Private Pool Yes
Building
Lot Description Other
Faces I-85N to Exit 91, Clairmont Rd/Decatur. Turn Right onto Clairmont Road & continue for 2+/- miles. Turn Left onto North Hills Road. Take the first right onto N Jamestown Rd. to Millennium Park Road. #1158 will be on your right. Parking on curb to show works well.
Foundation Block
Sewer Public Sewer
Water Public
Structure Type Aluminum Siding
New Construction No
Schools
Elementary Schools Briar Vista
Middle Schools Druid Hills
High Schools Druid Hills
Others
HOA Fee Include Maintenance Grounds,Swimming
Tax ID 18 103 06 075
Acceptable Financing Cash, Conventional, VA Loan
Listing Terms Cash, Conventional, VA Loan
Special Listing Condition Resale
Read Less Info
Want to know what your home might be worth? Contact us for a FREE valuation!

Our team is ready to help you sell your home for the highest possible price ASAP

© 2025 Georgia Multiple Listing Service. All Rights Reserved.




