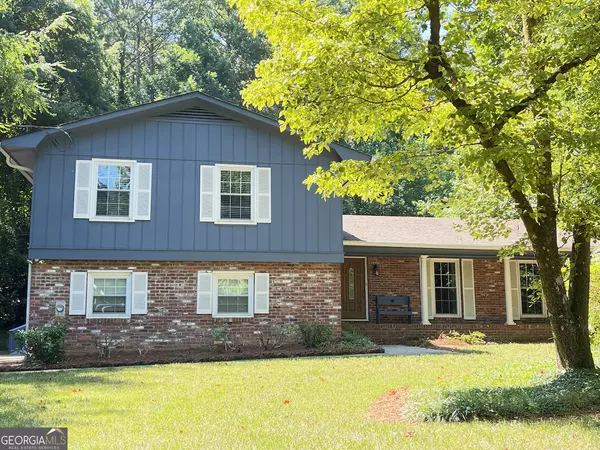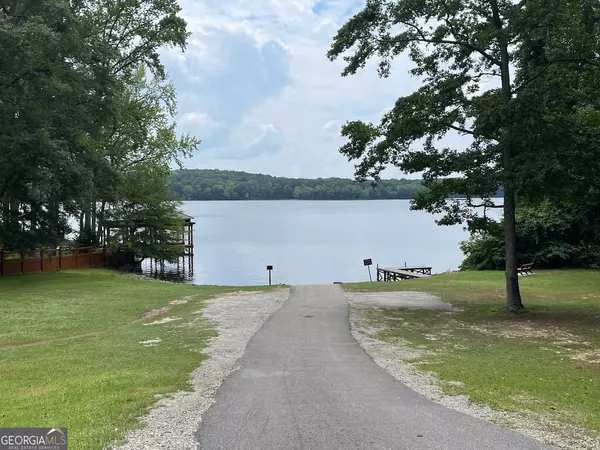For more information regarding the value of a property, please contact us for a free consultation.
Key Details
Sold Price $595,000
Property Type Single Family Home
Sub Type Single Family Residence
Listing Status Sold
Purchase Type For Sale
Square Footage 3,010 sqft
Price per Sqft $197
Subdivision Lake Peachtree
MLS Listing ID 10330709
Sold Date 08/07/24
Style Brick 4 Side,Traditional
Bedrooms 5
Full Baths 3
Half Baths 1
HOA Fees $50
HOA Y/N Yes
Originating Board Georgia MLS 2
Year Built 1972
Annual Tax Amount $7,367
Tax Year 2023
Lot Size 0.500 Acres
Acres 0.5
Lot Dimensions 21780
Property Description
Lake Peachtree Home with 5 Bedrooms, 3.5 Bathrooms and over 3,000 sq ft in central PTC. Including 2 large Primary Bedroom suites. Join Peachtree City's most exclusive neighborhood - Lake Peachtree Lake Rights! 2 Primary Bedrooms, one is addition on main level with huge Primary or In-Law Suite, Walk-in Pantry, Expanded Laundry Room and updated Kitchen. The other Primary Bedroom is the original one upstairs with updated shower. This is a one and a half lot (104 was split) just around the circle from Lake Peachtree. Front porch entry to Foyer see the lovely Living and Dining Rooms to your right, around to the Kitchen with Granite counter Tops and Island, all Stainless Steel Appliances remain. Breakfast Room/Sitting Area overlooking lower Family Room with stone fireplace and built-ins, and with half bath and original laundry room out to 2-car Garage. Upstairs 2nd Primary Suite with updated Shower, 3 spacious hall bedrooms, and hall bathroom. Back porch overlooking private wooded yard. Membership in Voluntary Lake Peachtree Association for $50/year. Seasonal Lake Peachtree view in Winter time. Amazing McIntosh School District. Easy access to central PTC, lake, paths, parks, shopping and City Hall.
Location
State GA
County Fayette
Rooms
Basement Finished Bath, Daylight, Exterior Entry, Finished, Full, None
Dining Room Separate Room
Interior
Interior Features Bookcases, Double Vanity, In-Law Floorplan, Master On Main Level, Separate Shower, Soaking Tub, Tile Bath, Walk-In Closet(s)
Heating Central, Forced Air, Natural Gas
Cooling Ceiling Fan(s), Central Air
Flooring Carpet, Hardwood, Tile
Fireplaces Number 1
Fireplaces Type Family Room, Gas Log
Fireplace Yes
Appliance Dishwasher, Disposal, Dryer, Gas Water Heater, Oven/Range (Combo), Refrigerator, Stainless Steel Appliance(s), Washer
Laundry In Hall
Exterior
Exterior Feature Veranda
Parking Features Attached, Garage, Garage Door Opener, Parking Pad, Side/Rear Entrance
Garage Spaces 4.0
Community Features Lake, Sidewalks, Street Lights
Utilities Available Cable Available, Electricity Available, High Speed Internet, Natural Gas Available, Phone Available, Sewer Connected, Underground Utilities, Water Available
View Y/N Yes
View Lake
Roof Type Composition
Total Parking Spaces 4
Garage Yes
Private Pool No
Building
Lot Description Greenbelt, Level
Faces Hip Pocket Rd to Loblolly Circle
Foundation Block, Slab
Sewer Public Sewer
Water Public
Structure Type Brick
New Construction No
Schools
Elementary Schools Huddleston
Middle Schools Booth
High Schools Mcintosh
Others
HOA Fee Include Other
Tax ID 073203029
Security Features Smoke Detector(s)
Acceptable Financing Cash, Conventional, FHA, VA Loan
Listing Terms Cash, Conventional, FHA, VA Loan
Special Listing Condition Resale
Read Less Info
Want to know what your home might be worth? Contact us for a FREE valuation!

Our team is ready to help you sell your home for the highest possible price ASAP

© 2025 Georgia Multiple Listing Service. All Rights Reserved.




