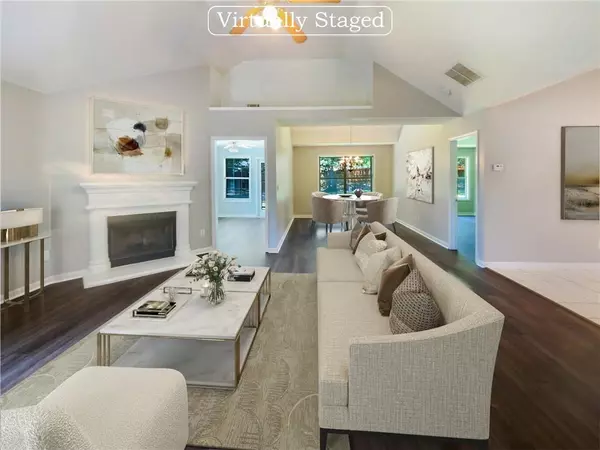For more information regarding the value of a property, please contact us for a free consultation.
Key Details
Sold Price $295,000
Property Type Single Family Home
Sub Type Single Family Residence
Listing Status Sold
Purchase Type For Sale
Square Footage 2,160 sqft
Price per Sqft $136
Subdivision Walnut Creek
MLS Listing ID 7405372
Sold Date 08/09/24
Style Ranch
Bedrooms 3
Full Baths 2
Construction Status Resale
HOA Fees $225
HOA Y/N Yes
Originating Board First Multiple Listing Service
Year Built 2001
Annual Tax Amount $5,329
Tax Year 2023
Lot Size 0.300 Acres
Acres 0.3
Property Description
Welcome to this charming property that effortlessly blends classic comfort with modern elegance. Throughout the year, enjoy a warm and cozy atmosphere accentuated by a beautifully designed fireplace, perfect for chilly seasons. Inside, the freshly painted neutral color scheme enhances the pristine and inviting feel of the home. The kitchen features all stainless steel appliances, combining durability with a sleek, contemporary look that will delight any aspiring chef. The primary bathroom offers a serene retreat with double sinks providing ample space for daily use, along with a separate tub and shower for relaxation. Step outside to the well-sized patio, ideal for BBQs and outdoor gatherings. The fenced-in backyard ensures privacy and security, catering to gardening enthusiasts and outdoor hobbies. Recent updates include a new roof and partial flooring replacement, ensuring durability and peace of mind. Discover your dream home in this stunning property that combines style and functionality, creating a space you'll cherish returning to every day.
Location
State GA
County Dekalb
Lake Name None
Rooms
Bedroom Description Master on Main
Other Rooms None
Basement None
Main Level Bedrooms 3
Dining Room Separate Dining Room, Other
Interior
Interior Features Other
Heating Central
Cooling Central Air
Flooring Laminate
Fireplaces Number 1
Fireplaces Type Family Room
Window Features None
Appliance Dishwasher, Electric Range, Range Hood
Laundry Main Level
Exterior
Exterior Feature Other
Parking Features Attached, Garage
Garage Spaces 2.0
Fence None
Pool None
Community Features None
Utilities Available Electricity Available, Sewer Available
Waterfront Description None
View Other
Roof Type Composition
Street Surface Paved
Accessibility None
Handicap Access None
Porch None
Private Pool false
Building
Lot Description Other
Story One
Foundation Slab
Sewer Public Sewer
Water Public
Architectural Style Ranch
Level or Stories One
Structure Type Brick 4 Sides,Brick Veneer
New Construction No
Construction Status Resale
Schools
Elementary Schools Flat Rock
Middle Schools Salem
High Schools Martin Luther King Jr
Others
Senior Community no
Restrictions true
Tax ID 16 045 01 316
Acceptable Financing Cash, Conventional, VA Loan
Listing Terms Cash, Conventional, VA Loan
Special Listing Condition None
Read Less Info
Want to know what your home might be worth? Contact us for a FREE valuation!

Our team is ready to help you sell your home for the highest possible price ASAP

Bought with Coldwell Banker Realty




