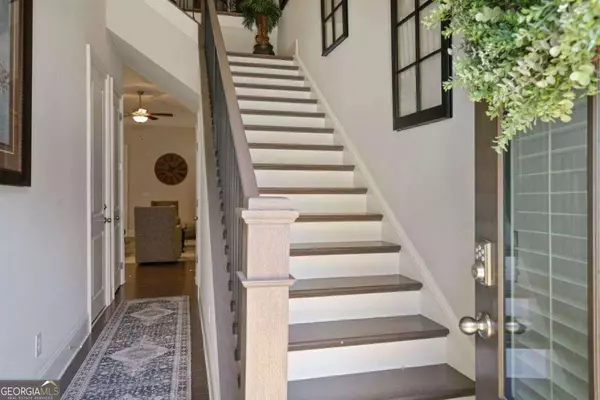For more information regarding the value of a property, please contact us for a free consultation.
Key Details
Sold Price $606,500
Property Type Single Family Home
Sub Type Single Family Residence
Listing Status Sold
Purchase Type For Sale
Square Footage 2,628 sqft
Price per Sqft $230
Subdivision The Village At Towne Lake
MLS Listing ID 10327717
Sold Date 08/09/24
Style Craftsman,Traditional
Bedrooms 3
Full Baths 3
Half Baths 1
HOA Fees $2,988
HOA Y/N Yes
Originating Board Georgia MLS 2
Year Built 2021
Annual Tax Amount $5,928
Tax Year 2023
Lot Size 3,049 Sqft
Acres 0.07
Lot Dimensions 3049.2
Property Description
Immaculately Maintained! Exquisite Courtyard style living, Open floor plan, Master on main. 11 ft ceilings on Main, 10 ft on 2nd floor. Gourmet kitchen w/ 42" solid maple Wellborn White cabinets, quartz countertops, 36" SS appliances. English Hardwoods in main living areas, oak stair treads, c-tile-all baths & laundry, Owners suite is on the Main Level and has slider door w/access to the courtyard, Oversize shower in owners bath w/tile to ceiling, double vanities & Custom Spacemakers closet with 2nd Laundry hookup. 2nd floor boasts 2 large secondary bedrooms, 1 with private bath, an awesome loft area and HUGE BONUS ROOM & LAUNDRY ROOM . 2 car garage, driveway and courtyard are patio pavers. Luxury at its finest. Gated community, with a Beautiful clubhouse for events, etc. pool, fitness center, outdoor fire pit, pool table, game area, two kitchen areas, pickleball, bocce ball, two dog parks. THE DIFFERENCE MAKERS THIS HOME OFFERS THAT OTHERS DO NOT: This is one of the very few homes in the community boasting PRIVATE BACKYARD GREEN SPACE WITH A LARGE STORAGE BUILDING. The BACK YARD IS FENCED and perfect for the pet to come and go as they please - this is so perfect for pet owners. KITCHEN HAS A LARGE SKYLIGHT SO THE NATURAL LIGHT FLOODS IN to brighten up the entire living space! UPSTAIRS LAUNDRY ROOM HAS BEEN UPGRADED w/FULL STAINLESS STEEL SINK AND FULL CABINETS that others do not have! UPGRADED SHIPLAP IN THE FAMILY ROOM is an elegant upgrade as well as UPGRADED LIGHTING THROUGHOUT! This home will amaze you with the details, design and layout - IT STANDS OUT FROM THE OTHERS. The community is gated. You can walk or a short drive to Downtown Woodstock with award winning restaurants, shops, events and culture you won't want to miss.
Location
State GA
County Cherokee
Rooms
Other Rooms Outbuilding
Basement None
Interior
Interior Features High Ceilings, Master On Main Level, Tray Ceiling(s), Walk-In Closet(s)
Heating Central, Natural Gas
Cooling Ceiling Fan(s), Central Air
Flooring Carpet, Hardwood, Tile
Fireplaces Number 1
Fireplaces Type Family Room, Gas Log
Fireplace Yes
Appliance Dishwasher, Disposal, Tankless Water Heater
Laundry Upper Level
Exterior
Parking Features Attached, Garage, Garage Door Opener
Garage Spaces 2.0
Fence Back Yard, Fenced
Community Features Clubhouse, Gated, Pool, Sidewalks, Walk To Schools, Near Shopping
Utilities Available Cable Available, Electricity Available, High Speed Internet, Natural Gas Available, Phone Available, Sewer Available, Underground Utilities, Water Available
View Y/N No
Roof Type Composition
Total Parking Spaces 2
Garage Yes
Private Pool No
Building
Lot Description Level, Private, Zero Lot Line
Faces GPS
Foundation Slab
Sewer Public Sewer
Water Public
Structure Type Concrete,Stone
New Construction No
Schools
Elementary Schools Woodstock
Middle Schools Woodstock
High Schools Woodstock
Others
HOA Fee Include Maintenance Grounds,Reserve Fund,Swimming,Tennis
Tax ID 15N12H 229
Security Features Carbon Monoxide Detector(s),Gated Community,Smoke Detector(s)
Special Listing Condition Resale
Read Less Info
Want to know what your home might be worth? Contact us for a FREE valuation!

Our team is ready to help you sell your home for the highest possible price ASAP

© 2025 Georgia Multiple Listing Service. All Rights Reserved.




