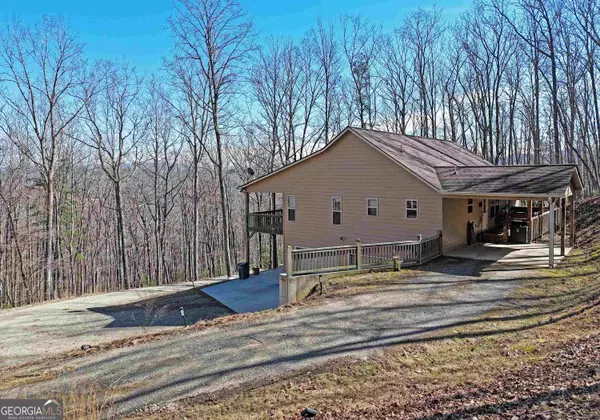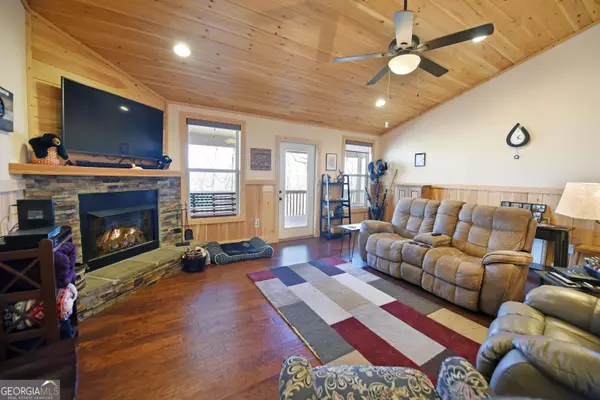For more information regarding the value of a property, please contact us for a free consultation.
Key Details
Sold Price $459,900
Property Type Single Family Home
Sub Type Single Family Residence
Listing Status Sold
Purchase Type For Sale
Square Footage 2,400 sqft
Price per Sqft $191
Subdivision Ridgewood
MLS Listing ID 20172074
Sold Date 08/16/24
Style Country/Rustic,Craftsman
Bedrooms 3
Full Baths 3
HOA Y/N No
Originating Board Georgia MLS 2
Year Built 2016
Annual Tax Amount $2,170
Tax Year 2023
Lot Size 3.010 Acres
Acres 3.01
Lot Dimensions 3.01
Property Description
Private 2016 Built 3/3 Home Set on 3 Acres with 180-degree seasonal view! The interior main level boasts cathedral ceilings, wainscotting, hickory cabinetry in the kitchen and bathrooms, granite countertops, stainless appliances, laundry room with a great pantry, good size living room with beautiful corner fireplace, and dining room, plus two good size bedrooms and 2 full bathrooms with the master bath having a double sink vanity and large walk-in closet. Other features include arch-top solid wood doors, hardwood floors, carpet and tile, The terrace level is appox. 900 sq. ft. of finished space that is a combination third bedroom, great room, and third bath. You'll enjoy two covered decks on the upper level. The front deck is a huge 10' x 50' deck while the back deck has a very inviting hot tub. Two car garage on the basement level with plenty of parking area for the whole family, plus a carport on the main level for easy access with groceries.
Location
State GA
County Union
Rooms
Basement Finished Bath, Daylight, Finished, Partial
Interior
Interior Features Vaulted Ceiling(s), High Ceilings, Double Vanity, Walk-In Closet(s), Master On Main Level, Split Bedroom Plan
Heating Central, Heat Pump
Cooling Ceiling Fan(s), Central Air, Heat Pump
Flooring Hardwood, Tile, Vinyl
Fireplaces Number 1
Fireplaces Type Gas Log
Fireplace Yes
Appliance Electric Water Heater, Dryer, Washer, Microwave, Oven/Range (Combo), Refrigerator, Stainless Steel Appliance(s)
Laundry Upper Level
Exterior
Parking Features Carport, Basement, Garage
Community Features None
Utilities Available Underground Utilities, Sewer Connected, Electricity Available, High Speed Internet, Phone Available, Propane, Water Available
View Y/N Yes
View Mountain(s), Seasonal View
Roof Type Other
Garage Yes
Private Pool No
Building
Lot Description Level, Sloped
Faces From Blairsville, take the Blue Ridge Hwy W towards Blue Ridge for 9.3 miles. Take a left on Jones Creek Lane and go 1/2 mile to the stop sign and turn right. Go 2/10's of a mile and turn left onto Sheep Stomp Rd. Follow to a right onto N. Grayson Lane. Park down below and enter on the lower level. Special Remarks: Home is occupied. Owners would like one hours' notice for showing. Please call listing agent or co-listing agent. Lockbox is on the deck railing at the upper driveway by the carport.
Sewer Septic Tank
Water Public
Structure Type Concrete
New Construction No
Schools
Elementary Schools Union County Primary/Elementar
Middle Schools Union County
High Schools Union County
Others
HOA Fee Include None
Tax ID 010 013 A05
Special Listing Condition Resale
Read Less Info
Want to know what your home might be worth? Contact us for a FREE valuation!

Our team is ready to help you sell your home for the highest possible price ASAP

© 2025 Georgia Multiple Listing Service. All Rights Reserved.




