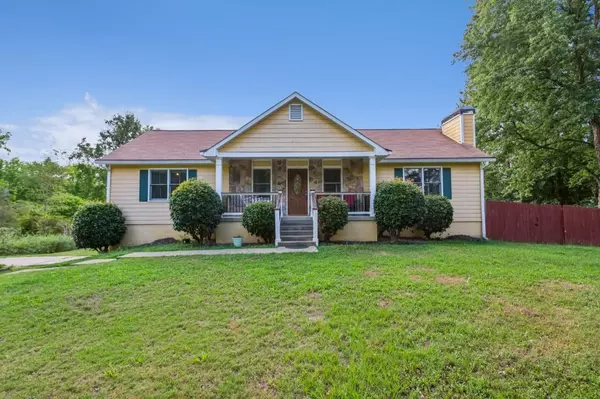For more information regarding the value of a property, please contact us for a free consultation.
Key Details
Sold Price $405,000
Property Type Single Family Home
Sub Type Single Family Residence
Listing Status Sold
Purchase Type For Sale
Square Footage 2,056 sqft
Price per Sqft $196
Subdivision Trickum Valley
MLS Listing ID 7419193
Sold Date 08/15/24
Style Traditional
Bedrooms 4
Full Baths 3
Construction Status Resale
HOA Y/N No
Originating Board First Multiple Listing Service
Year Built 1988
Annual Tax Amount $734
Tax Year 2023
Lot Size 0.560 Acres
Acres 0.56
Property Description
Quiet Living Minutes to Downtown Woodstock! Located on a Tree Lined Street, this home offers the perfect blend of comfort and convenience. A Covered Front Porch with a Swing welcomes you inside the home. The flowing floorplan showcases a Family Room with a Stone Fireplace, an updated Kitchen with Tile Backsplash, Stainless Steel Appliances, and a Breakfast Room with a Bay Window, and a Separate Dining Room with Wainscoting. Retreat to the Owner's Suite where you'll find an oversized bedroom with a Tray Ceiling, a Spacious Walk-In Closet, and a Private Ensuite Bathroom with a Large Tiled Shower and Ample Storage. A Second Bedroom also enjoys a Private Ensuite bathroom while an Additional Bedroom enjoys access to a Hall Bathroom, ensuring comfort for everyone. On the Lower Level, you'll find an Apartment with a Private Entrance that includes a Full Bedroom and Bathroom. Stepping outside, you'll find a Rear Deck that overlooks the Fully Fenced Backyard that's prime for entertaining on pretty summer days. Minutes to Downtown Woodstock, a vibrant community with Community Events, Local Restaurants and Shops, and more!
Location
State GA
County Cherokee
Lake Name None
Rooms
Bedroom Description Oversized Master,Other
Other Rooms None
Basement Daylight, Exterior Entry, Finished Bath
Main Level Bedrooms 3
Dining Room Separate Dining Room
Interior
Interior Features High Speed Internet, Tray Ceiling(s), Walk-In Closet(s)
Heating Electric
Cooling Ceiling Fan(s), Electric
Flooring Carpet, Hardwood
Fireplaces Number 1
Fireplaces Type Family Room
Window Features None
Appliance Dishwasher, Electric Oven, Electric Range, Microwave, Refrigerator
Laundry Laundry Room
Exterior
Exterior Feature Private Entrance, Private Yard
Parking Features Driveway, Garage, Garage Faces Side
Garage Spaces 2.0
Fence Back Yard, Fenced
Pool None
Community Features Near Schools, Near Shopping, Near Trails/Greenway, Restaurant
Utilities Available Other
Waterfront Description None
View Other
Roof Type Composition
Street Surface Paved
Accessibility None
Handicap Access None
Porch Covered, Deck, Front Porch
Private Pool false
Building
Lot Description Back Yard, Corner Lot, Landscaped, Level, Private
Story One
Foundation Pillar/Post/Pier
Sewer Septic Tank
Water Public
Architectural Style Traditional
Level or Stories One
Structure Type Other
New Construction No
Construction Status Resale
Schools
Elementary Schools Little River
Middle Schools Mill Creek
High Schools River Ridge
Others
Senior Community no
Restrictions false
Tax ID 15N24 136
Ownership Fee Simple
Financing no
Special Listing Condition None
Read Less Info
Want to know what your home might be worth? Contact us for a FREE valuation!

Our team is ready to help you sell your home for the highest possible price ASAP

Bought with Atlanta Communities




