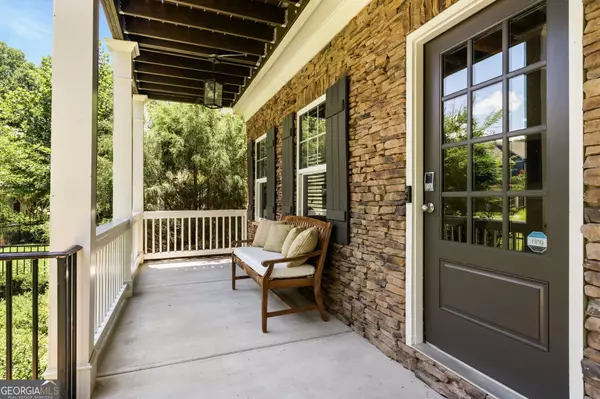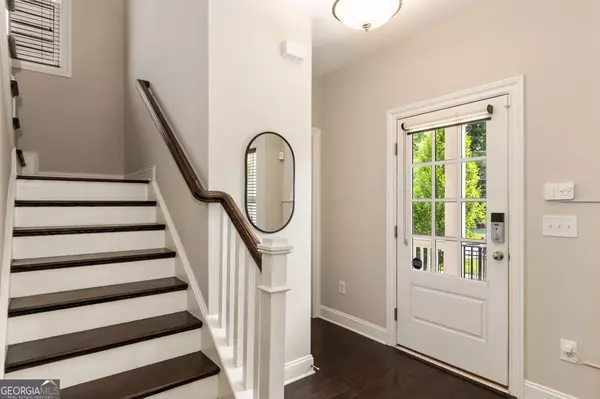For more information regarding the value of a property, please contact us for a free consultation.
Key Details
Sold Price $595,000
Property Type Single Family Home
Sub Type Single Family Residence
Listing Status Sold
Purchase Type For Sale
Square Footage 2,314 sqft
Price per Sqft $257
Subdivision West Highlands
MLS Listing ID 10336264
Sold Date 08/23/24
Style Craftsman,Stone Frame
Bedrooms 3
Full Baths 2
Half Baths 1
HOA Fees $2,200
HOA Y/N Yes
Originating Board Georgia MLS 2
Year Built 2018
Annual Tax Amount $7,449
Tax Year 2023
Lot Size 3,049 Sqft
Acres 0.07
Lot Dimensions 3049.2
Property Description
A rare find in one of Atlanta's hottest neighborhoods, this tight knit enclave community will have you dreaming of all the holiday parties yet to come - Welcome Home to 1628 Waysome Way. Just a stone's throw from Atlanta's NEWEST and LARGEST park, this private horseshoe shaped collection of homes, provides one of the most unique and customized living experiences in the city. The beautiful community green-space and guest parking out front provide easy living as your make your way to the best home in the neighborhood. Expansive open concept with an incredible kitchen layout for entertaining, over 2300 sq/ft, beautiful hardwoods across both levels - (including the bedrooms!), gas fireplace and expansive views off one of the largest covered decks in the neighborhood, will have you settled in as a new home body in no time! Upstairs laundry, massive owners suite with an oversized closet, soaking tub w/ separate shower and an additional covered porch off the secondary bedroom, ensures luxury intown living your friends will be sure to envy!! Massive storage and future potential in the basement, as well as an additional storage closet in the spacious 2-Car garage. Don't miss the neighborhood pool, dog park, Herman E Perry Park, Proctor Green Greenway AND the 280 acre Westside Park just around the corner!! Quick access to Shops, Restaurants, Parks, Pool, guest parking AND premium privacy in your new home, what more could you ask for in the City we love!!
Location
State GA
County Fulton
Rooms
Basement Bath/Stubbed, Concrete, Unfinished
Dining Room Separate Room
Interior
Interior Features Double Vanity, High Ceilings, Separate Shower, Soaking Tub, Split Bedroom Plan, Tile Bath, Tray Ceiling(s), Walk-In Closet(s)
Heating Central, Forced Air, Natural Gas
Cooling Ceiling Fan(s), Central Air, Electric
Flooring Hardwood
Fireplaces Number 1
Fireplaces Type Family Room, Gas Log
Fireplace Yes
Appliance Dishwasher, Disposal, Dryer, Oven/Range (Combo), Refrigerator, Stainless Steel Appliance(s), Washer
Laundry Other, Upper Level
Exterior
Parking Features Garage, Guest, Side/Rear Entrance
Fence Fenced, Front Yard
Community Features Sidewalks, Street Lights, Near Public Transport
Utilities Available Cable Available, Electricity Available, High Speed Internet, Natural Gas Available, Sewer Connected, Underground Utilities, Water Available
View Y/N Yes
View Seasonal View
Roof Type Other
Garage Yes
Private Pool No
Building
Lot Description Cul-De-Sac, Level
Faces GPS
Sewer Public Sewer
Water Public
Structure Type Stone
New Construction No
Schools
Elementary Schools Boyd
Middle Schools J. L. Invictus Academy
High Schools Douglass
Others
HOA Fee Include Maintenance Grounds,Management Fee,Swimming
Tax ID 17 022400030845
Security Features Carbon Monoxide Detector(s),Security System,Smoke Detector(s)
Acceptable Financing Cash, Conventional, FHA
Listing Terms Cash, Conventional, FHA
Special Listing Condition Resale
Read Less Info
Want to know what your home might be worth? Contact us for a FREE valuation!

Our team is ready to help you sell your home for the highest possible price ASAP

© 2025 Georgia Multiple Listing Service. All Rights Reserved.




