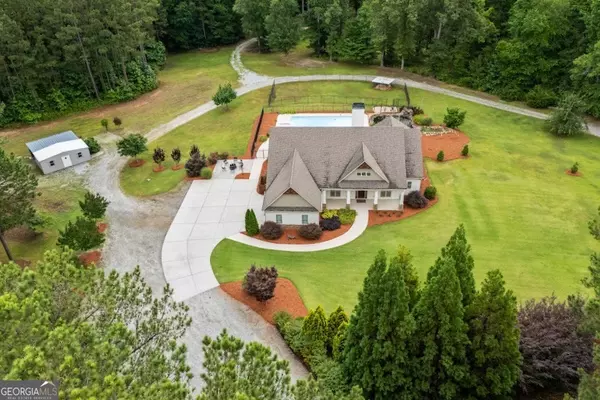For more information regarding the value of a property, please contact us for a free consultation.
Key Details
Sold Price $1,090,000
Property Type Single Family Home
Sub Type Single Family Residence
Listing Status Sold
Purchase Type For Sale
Square Footage 2,504 sqft
Price per Sqft $435
MLS Listing ID 10318151
Sold Date 08/23/24
Style Craftsman,Ranch,Traditional
Bedrooms 3
Full Baths 2
Half Baths 1
HOA Y/N No
Originating Board Georgia MLS 2
Year Built 2013
Annual Tax Amount $5,536
Tax Year 2023
Lot Size 25.660 Acres
Acres 25.66
Lot Dimensions 25.66
Property Description
SHOWINGS BY APPOINTMENT ONLY. Private and serene 25+ acre estate in Northern Coweta County with a custom-built 2500 square one-level home. Close to the Serenbe area and easy access to South Fulton Parkway to get to Atlanta. This gated property hosts many incredible features such as the large 3-bay shop (52 x 30), an additional 24 x 40 shed-style barn, a storage building with a shed, spring fed pond with many fish, trails all throughout the property, a creek and hunting sites, wildlife, fruit trees, beautiful established landscaping with irrigation, koi pond and so much more. The home itself was built in 2013 and designed with an open layout, perfect for entertaining and family gatherings. The huge primary bedroom has enough room for an office, nursery space, or sunroom, and hosts a massive en suite bathroom and closet. Additionally, there is a half bath in the hallway and 2 secondary bedrooms with full baths on opposite sides of the home. The laundry room is conveniently located near the garage entrance. Brand new carpet in all the bedrooms, with beautiful hardwoods and tile in the remainder of the home. Built-in surround sound for indoor/outdoor use is perfect for hanging out by the fire pit, swimming in the saltwater pool, or working in the yard. Whether you're an avid hunter, a car enthusiast or just want space and privacy, this property is sure to please.
Location
State GA
County Coweta
Rooms
Other Rooms Barn(s), Garage(s), Kennel/Dog Run, Outbuilding, Second Garage, Shed(s), Workshop
Basement None
Dining Room Dining Rm/Living Rm Combo, L Shaped
Interior
Interior Features Central Vacuum, Double Vanity, High Ceilings, Master On Main Level, Split Bedroom Plan, Tile Bath, Walk-In Closet(s)
Heating Central, Electric, Heat Pump
Cooling Ceiling Fan(s), Central Air, Electric
Flooring Carpet, Hardwood, Tile
Fireplaces Number 1
Fireplaces Type Family Room, Gas Log
Fireplace Yes
Appliance Cooktop, Dishwasher, Electric Water Heater, Microwave, Oven, Stainless Steel Appliance(s)
Laundry In Hall, Mud Room
Exterior
Exterior Feature Sprinkler System, Water Feature
Parking Features Attached, Garage, Garage Door Opener, Kitchen Level, Parking Pad, RV/Boat Parking, Side/Rear Entrance
Garage Spaces 2.0
Fence Back Yard, Chain Link, Other
Pool In Ground, Salt Water
Community Features None
Utilities Available Propane, Underground Utilities
Waterfront Description Pond,Private
View Y/N No
Roof Type Composition
Total Parking Spaces 2
Garage Yes
Private Pool Yes
Building
Lot Description Private
Faces GPS Friendly
Foundation Slab
Sewer Septic Tank
Water Well
Structure Type Concrete
New Construction No
Schools
Elementary Schools Brooks
Middle Schools Madras
High Schools Newnan
Others
HOA Fee Include None
Tax ID 057 8159 023
Security Features Carbon Monoxide Detector(s),Security System,Smoke Detector(s)
Acceptable Financing Cash, Conventional, VA Loan
Listing Terms Cash, Conventional, VA Loan
Special Listing Condition Resale
Read Less Info
Want to know what your home might be worth? Contact us for a FREE valuation!

Our team is ready to help you sell your home for the highest possible price ASAP

© 2025 Georgia Multiple Listing Service. All Rights Reserved.




