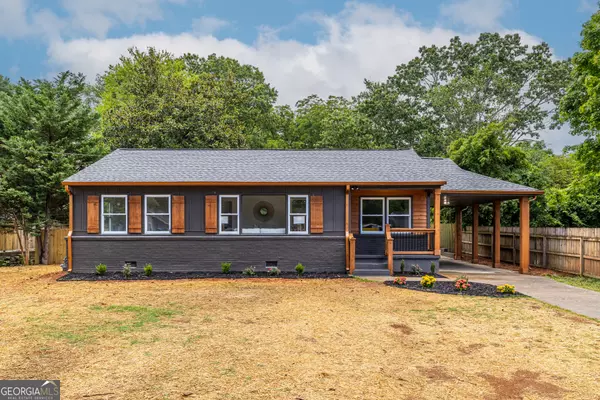For more information regarding the value of a property, please contact us for a free consultation.
Key Details
Sold Price $535,000
Property Type Single Family Home
Sub Type Single Family Residence
Listing Status Sold
Purchase Type For Sale
Square Footage 1,822 sqft
Price per Sqft $293
Subdivision Green Acres
MLS Listing ID 10332524
Sold Date 08/23/24
Style Ranch
Bedrooms 4
Full Baths 2
HOA Y/N No
Originating Board Georgia MLS 2
Year Built 1950
Annual Tax Amount $500
Tax Year 2023
Lot Size 0.310 Acres
Acres 0.31
Lot Dimensions 13503.6
Property Description
*** NO CITY TAXES*** Welcome to this exquisite 4-bedroom, 2-bathroom ranch home, meticulously designed for comfort and elegance. With its thoughtful layout and high-end finishes, this home promises a living experience of unparalleled quality. Upon entering, the formal living room welcomes you with its refined atmosphere, perfect for both relaxing and entertaining guests. Adjacent to the living room French door lead you to a private office adorned with a stylish accent wall, offering flexibility and easily convertible into a Guest bedroom if needed. At the heart of the home, the open-concept kitchen, dining, and family room create a fluid space perfect for modern living. The kitchen is a culinary enthusiast's dream, featuring custom cabinets, luxurious quartz countertops, a farmer's sink, and brushed gold hardware. It is equipped with top-of-the-line stainless steel appliances, including a low-profile gas range, microwave, dishwasher, and side-by-side refrigerator. The large kitchen island provides additional workspace and seating, making it a perfect spot for casual meals and socializing. The dining area, enhanced by a built-in butler's pantry, flows seamlessly into the family room. This inviting space offers a comfortable setting for gatherings. The family room boasts a fireplace and opens up to a large screened-in porch, ideal for al fresco dining and lounging. The porch, with its ceramic plank flooring and ceiling fans, overlooks the beautifully landscaped private backyard. The primary bedroom serves as a serene retreat, featuring a bathroom with brushed gold finishes, tiled shower, dual vanity, and gorgeous lighting. The other two bedrooms are generously sized and each have ceiling fans. The main bathroom, with a large vanity and beautifully tiled tub is perfect for relaxation and ease. The spacious laundry room/mudroom, located off the kitchen, features ceramic tiling and offers additional storage solutions. This room provides direct access to the private backyard, enhancing everyday convenience. Oak hardwood flooring runs throughout the home, with ceramic tiles in the bathrooms and mudroom, and crown molding adds a touch of sophistication. Recessed lighting throughout ensures a warm ambiance in every room. The exterior of the home is equally impressive, featuring cedar accents, a carport, a large garage, and ample parking space for boat enthusiasts. The private yard, complete with a new wood fence, a fire pit, and a large deck with string lighting, is ideal for grilling and outdoor gatherings. The beautifully landscaped yard includes a charming garden shed equipped with electricity and adorned with a beautiful chandelier, adding a touch of elegance to your outdoor space. Recent upgrades such as a new tankless water heater, updated electrical, a complete new HVAC system, new copper gutters, and a roof replaced in 2022 guarantee comfort and durability. Conveniently located between Marietta Square and Smyrna Market Square, this ranch home blends luxury with practicality, making it an ideal setting for creating lasting memories. Don't miss the opportunity to own this remarkable property. No HOA or Smyrna City Taxes. Schedule a viewing today!
Location
State GA
County Cobb
Rooms
Other Rooms Boat House, Garage(s), Shed(s)
Basement Crawl Space
Dining Room Dining Rm/Living Rm Combo
Interior
Interior Features Double Vanity, Master On Main Level, Split Bedroom Plan, Tile Bath, Walk-In Closet(s)
Heating Heat Pump
Cooling Ceiling Fan(s), Central Air
Flooring Hardwood, Tile
Fireplaces Number 1
Fireplaces Type Family Room
Fireplace Yes
Appliance Dishwasher, Disposal, Gas Water Heater, Ice Maker, Microwave, Oven/Range (Combo), Refrigerator, Stainless Steel Appliance(s), Tankless Water Heater
Laundry Mud Room
Exterior
Parking Features Carport, Detached, Garage, Garage Door Opener, Parking Pad, RV/Boat Parking, Storage
Garage Spaces 6.0
Fence Back Yard, Fenced, Privacy, Wood
Community Features None
Utilities Available Cable Available, Electricity Available, High Speed Internet, Natural Gas Available, Sewer Available, Sewer Connected, Water Available
View Y/N No
Roof Type Composition
Total Parking Spaces 6
Garage Yes
Private Pool No
Building
Lot Description Level, Private
Faces Marietta Square: Turn Left onto Powder Springs St and left onto Waverly Way. Make a Right on Atlanta ST and head south for 3.2 miles. Turn Right onto Mozley Dr and Left onto Gober Ave. Home is on the Left. Smyrna Market Square: Turn Left onto Atlanta St and head north for 2 miles. Take a Left onto Mozley Dr and Left onto Gober Ave. Home is on the Left.
Foundation Block, Pillar/Post/Pier
Sewer Public Sewer
Water Public
Structure Type Other
New Construction No
Schools
Elementary Schools Green Acres
Middle Schools Other
High Schools Campbell
Others
HOA Fee Include None
Tax ID 17037100450
Security Features Carbon Monoxide Detector(s),Smoke Detector(s)
Acceptable Financing Cash, Conventional, FHA, VA Loan
Listing Terms Cash, Conventional, FHA, VA Loan
Special Listing Condition Updated/Remodeled
Read Less Info
Want to know what your home might be worth? Contact us for a FREE valuation!

Our team is ready to help you sell your home for the highest possible price ASAP

© 2025 Georgia Multiple Listing Service. All Rights Reserved.




