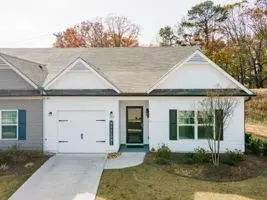For more information regarding the value of a property, please contact us for a free consultation.
Key Details
Sold Price $325,000
Property Type Townhouse
Sub Type Townhouse
Listing Status Sold
Purchase Type For Sale
Square Footage 1,377 sqft
Price per Sqft $236
Subdivision Piedmont Village
MLS Listing ID 7419636
Sold Date 08/23/24
Style Craftsman,Ranch
Bedrooms 2
Full Baths 2
Construction Status Resale
HOA Fees $210
HOA Y/N Yes
Originating Board First Multiple Listing Service
Year Built 2020
Annual Tax Amount $1,800
Tax Year 2022
Lot Size 4,356 Sqft
Acres 0.1
Property Description
Welcome to this charming attached end unit, offering a perfect blend of comfort and modern living. This delightful 2-bedroom, 2-bathroom home boasts with inviting ambiance. As you step inside, a well-designed open floor plan welcomes you.The kitchen stands as a highlight, showcasing elegant granite counter tops, a convenient kitchen island, and a well-appointed laundry room in the common area. Imagine cooking and entertaining effortlessly in this inviting space that seamlessly connects to the living areas. Retreat to the generously sized primary bedroom, featuring ample space and a serene atmosphere. The master bathroom indulges with a double vanity and a large walk in master closet with built-ins, ensuring both comfort and practicality.
This residence also offers the convenience of a one-car garage equipped with storage cabinets, simplifying organization. Step outside to relax in the screened porch or enjoy the grilling area in the backyard, perfect for hosting gatherings or simply unwinding in your private outdoor oasis. Moreover, revel in the low-maintenance yard work, allowing you to relish more leisure time in this charming abode. Embrace the ease and comfort this home offers, providing a harmonious blend of contemporary features and functionality.
Location
State GA
County Pickens
Lake Name None
Rooms
Bedroom Description Master on Main,Split Bedroom Plan
Other Rooms None
Basement None
Main Level Bedrooms 2
Dining Room None
Interior
Interior Features Crown Molding, Double Vanity, Entrance Foyer
Heating Central, Electric
Cooling Central Air
Flooring Laminate
Fireplaces Type None
Window Features Insulated Windows
Appliance Dishwasher, Disposal, Electric Range, Electric Water Heater, Microwave, Refrigerator, Self Cleaning Oven
Laundry Laundry Room, Main Level
Exterior
Exterior Feature Rain Gutters
Parking Features Assigned, Driveway, Garage, Garage Door Opener, Garage Faces Front, Kitchen Level
Garage Spaces 1.0
Fence None
Pool None
Community Features Homeowners Assoc, Near Schools, Near Shopping, Sidewalks, Street Lights
Utilities Available Cable Available, Electricity Available, Phone Available, Sewer Available, Underground Utilities, Water Available
Waterfront Description None
View Mountain(s)
Roof Type Composition
Street Surface Asphalt
Accessibility Accessible Closets, Accessible Doors
Handicap Access Accessible Closets, Accessible Doors
Porch Patio, Screened
Total Parking Spaces 1
Private Pool false
Building
Lot Description Back Yard, Landscaped, Level
Story One
Foundation Slab
Sewer Public Sewer
Water Public
Architectural Style Craftsman, Ranch
Level or Stories One
Structure Type HardiPlank Type
New Construction No
Construction Status Resale
Schools
Elementary Schools Harmony - Pickens
Middle Schools Jasper
High Schools Pickens
Others
HOA Fee Include Insurance,Maintenance Grounds,Maintenance Structure,Pest Control
Senior Community yes
Restrictions true
Tax ID 042C 070
Ownership Fee Simple
Acceptable Financing Cash, Conventional, FHA, USDA Loan, VA Loan
Listing Terms Cash, Conventional, FHA, USDA Loan, VA Loan
Financing yes
Special Listing Condition None
Read Less Info
Want to know what your home might be worth? Contact us for a FREE valuation!

Our team is ready to help you sell your home for the highest possible price ASAP

Bought with Century 21 Lindsey and Pauley




